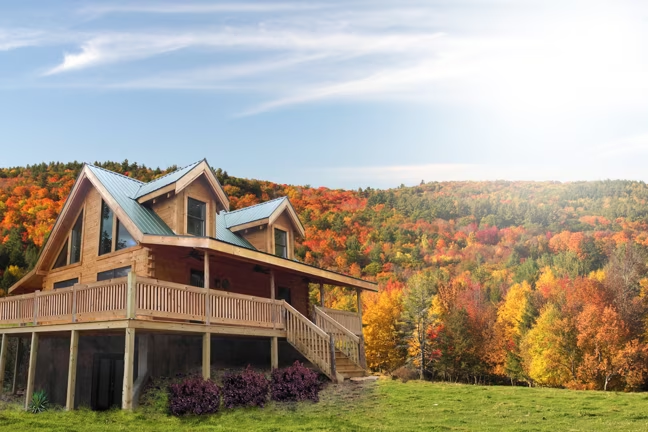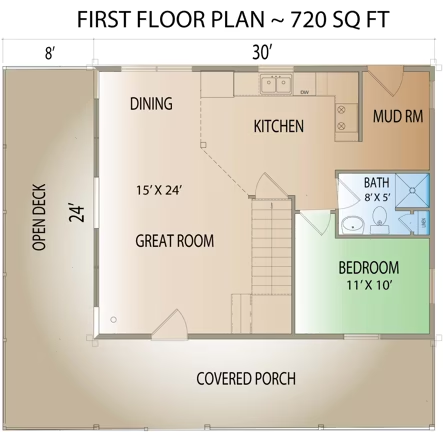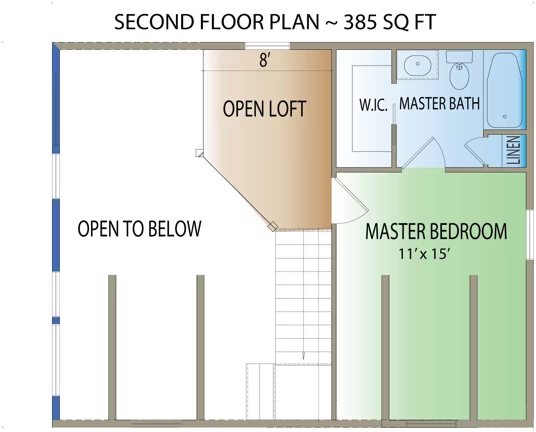Huron Log Cabin Plan by CountryMark Log Homes
The Huron is designed for that weekend getaway that captures the outdoors from the Great Room. This is an affordable design that packs in plenty of relaxation opportunity for your enjoyment.
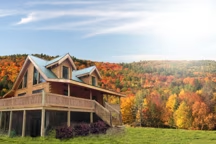
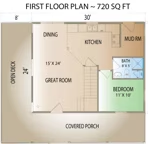
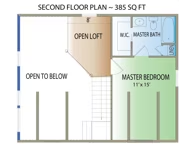
Plan Details
Bedrooms: 2
Bathrooms: 2.0
Square Footage: 1105
Floors: 2
Contact Information
Website: http://www.countrymarkloghomes.com/
Phone: 8664683301
Email: info@countrymarkloghomes.com
Contact: Get a Quote
The Huron is designed for that weekend getaway that captures the outdoors from the Great Room. This is an affordable design that packs in plenty of relaxation opportunity for your enjoyment.









