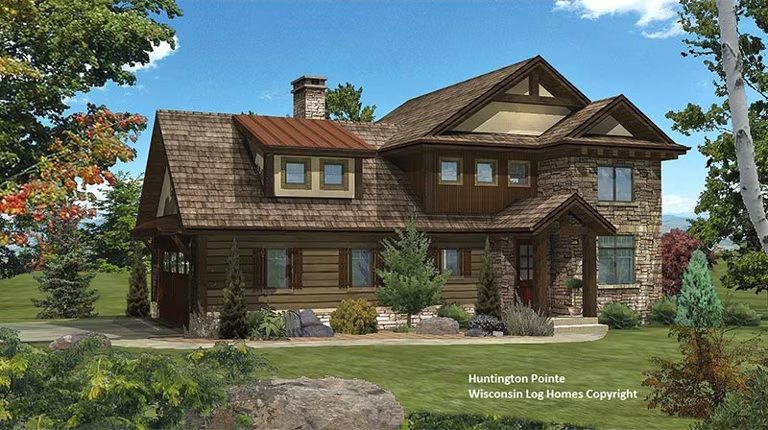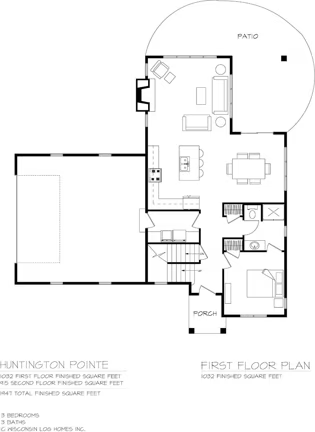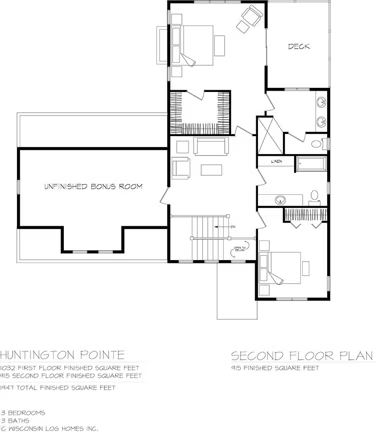Huntington Pointe Timber Home Floor Plan by Wisconsin Log Homes
The Huntington Pointe timber home floor plan from Wisconsin Log Homes is 1,947 sq.ft., and features 3 bedrooms and 3 bathrooms.
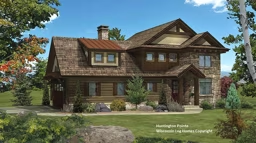
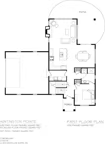
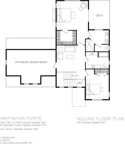
Plan Details
Bedrooms: 3
Bathrooms: 3.0
Square Footage: 1947
Floors: 2
Contact Information
Website: http://www.wisconsinloghomes.com
Phone: +1 (800) 678-9107
Email: info@wisconsinloghomes.com
Contact: Get a Quote

Register to receive new log, timber frame, and hybrid designs in our monthly Focus on Design E-newsletter at www.wisconsinloghomes.com
NATIONAL DESIGN & BUILD SERVICES:
• Distinctive Log, Timber Frame & Hybrid Product Selection
• Energy Efficient Thermal-Log™ Building System
• On-Site & In-House Design Consultations
• Custom Architectural Planning & Design
• Full Service Interior Design & Décor
• Turn-Key Construction Services Available




