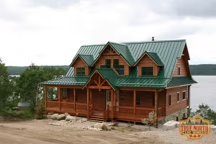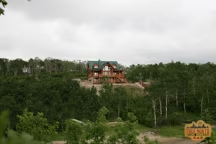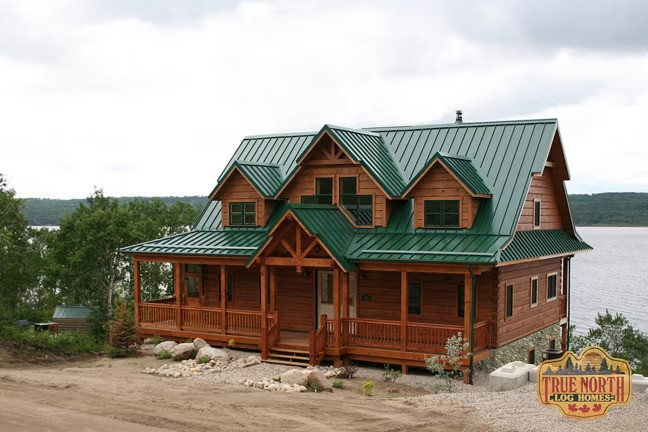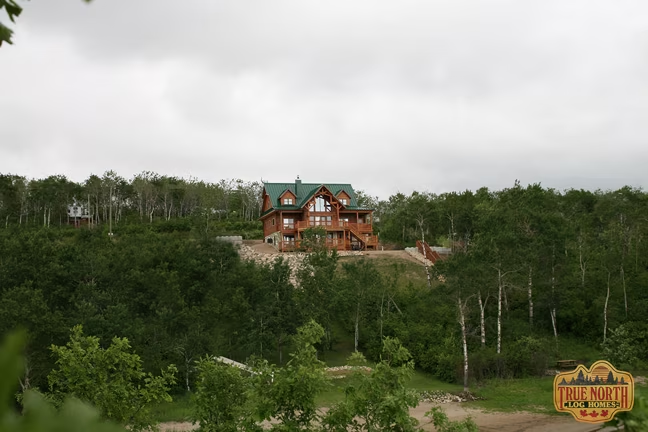Huntingford SE Log Home Floor Plan by True North Log Homes
The Huntingford SE is grand, spacious and open. It features a large great room with floor-to-ceiling windows to capture your breathtaking views, a main floor master bedroom with en-suite as well as a wonderful, bright and cheery open-to-below loft area.


Plan Details
Bedrooms: 3
Bathrooms: 3.0
Square Footage: 2389
Floors: 2
Contact Information
Website: http://www.truenorthloghomes.com
Phone: 8006611628
Email: info@truenorthloghomes.com
Contact: Get a Quote















