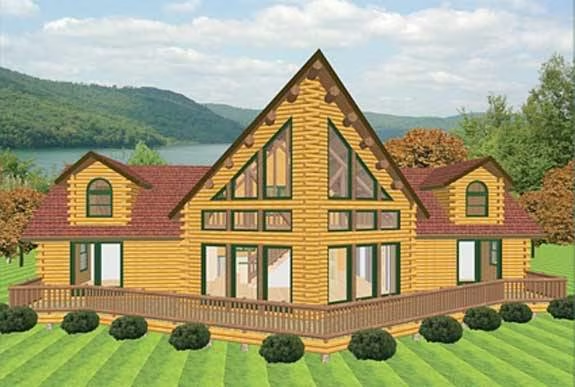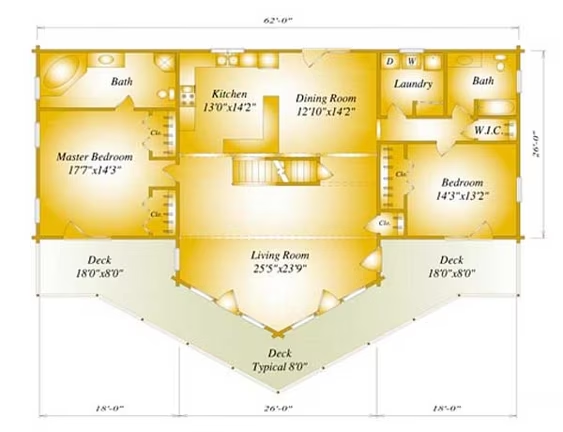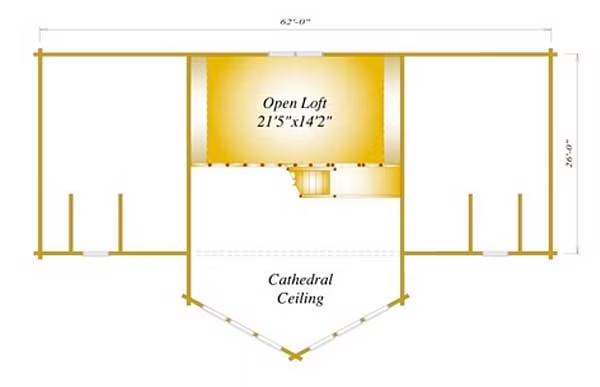Horizon Log Home Plan by Katahdin Cedar Log Homes
The Horizon cedar log cabin home is a symmetrical design featuring a Purlin Truss combination roof.
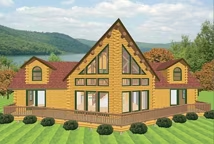
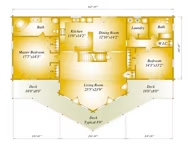
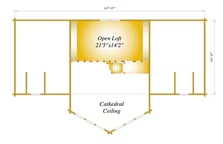
Plan Details
Bedrooms: 2
Bathrooms: 2.0
Square Footage: 2144
Floors: 2
Contact Information
The Horizon cedar log cabin home is a symmetrical design featuring a Purlin Truss combination roof. This allows for an extremely high cathedral ceiling and multiple levels of large windows for the living room. This living room will feel extremely open and airy because of this design and is the highlight of this log home kit. The log home is 2,144 sq. ft. and has 2 bedrooms and 2 baths as well as a loft. A central staircase leads to the loft which features a balcony to overlook the living room. The roof design and ample windows in the Horizon will make this cedar log home kit feel larger than life! 









