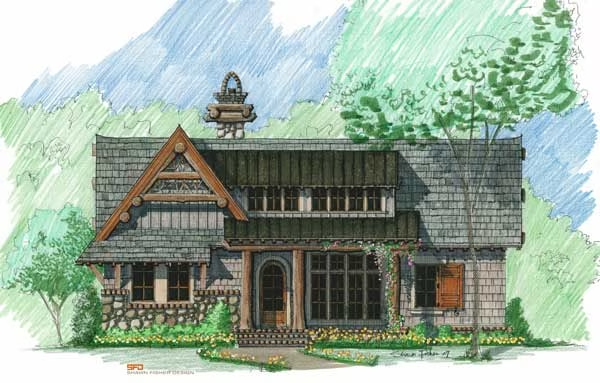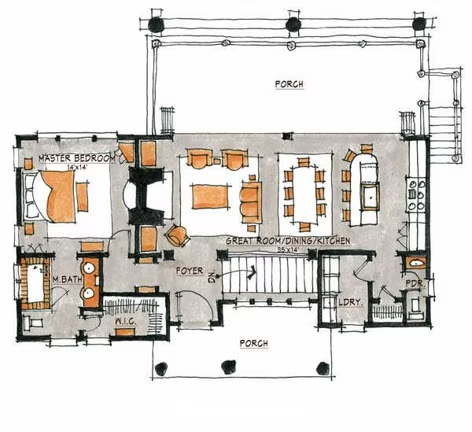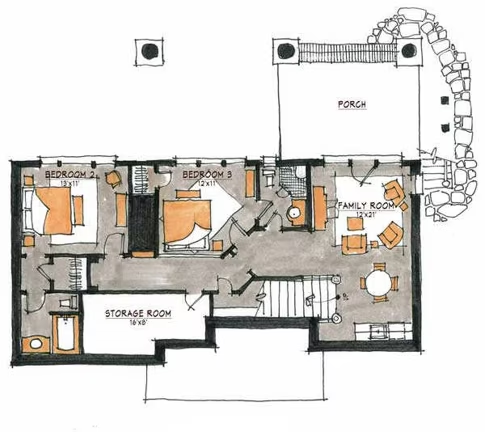Hoot Camp Home Plan by Natural Element Homes



Plan Details
Contact Information
The Hoot Camp is a perfect family home. It is spacious, open, and has lots of room. You will enter Hoot Camp from the front porch and are greeted with an open foyer area. Directly ahead you will find the great room and fire place as well as access to the rear porch. To the right of the great room is the large dining area, breakfast bar, and kitchen area, that is perfect for large family meals or holidays. To the right of this space you will find a powder room, laundry room, and closet space. To the left of the foyer you will find the Master Bedroom.; A large room with its own large, full bath and walk in closet. When you head upstairs, you will be greeted with a large family room, perfect for family movies or game night. It also includes two bedrooms, each with their own bathroom as well as a large storage area. 











