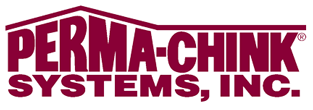Homestead Log Cabin Plan by Coventry Log Homes, Inc.
The Homestead is one of many nice designs you will find in Coventry's planbook.



Plan Details
Bedrooms: 3
Bathrooms: 2.5
Square Footage: 1776
Floors: 2
Contact Information
Website: http://www.coventryloghomes.com
Phone: 8003087505
Email: info@coventryloghomes.com
Contact: Get a Quote
The Homestead is one of many nice designs you will find in Coventry's planbook. It features main-floor living, office/workshop space and a two-car garage at a very affordable price. Our complete package includes subfloor, precut kiln-dried log walls, Andersen windows, Therma-Tru doors, a loft system, a complete roof system and more.
This exclusive floor plan with home tour is brought to you by:










