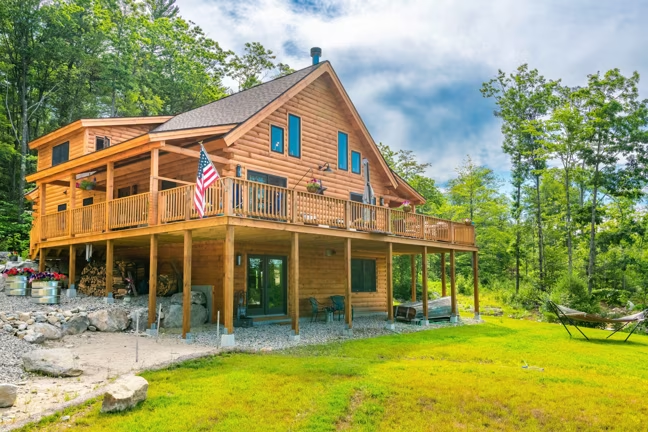Hillside Log Home Floor Plan from Coventry Log Homes
The Hillside log home from Coventry Log Homes features 3 bedrooms, 2.5 bathrooms, cathedral ceilings and an open concept layout in a 1,820 sq.-ft. floor plan.

Plan Details
Bedrooms: 3
Bathrooms: 2.5
Square Footage: 1820
Floors: 2
Contact Information
Website: http://www.coventryloghomes.com
Phone: 8003087505
Email: info@coventryloghomes.com
Contact: Get a Quote
The Hillside is a spacious home with a master bedroom suite on the first floor, living area, open kitchen and dining room. The second floor features 2 bedrooms a full bath and a loft. This home also has a log sided garage and an office work shop that joins the garage to the house.









