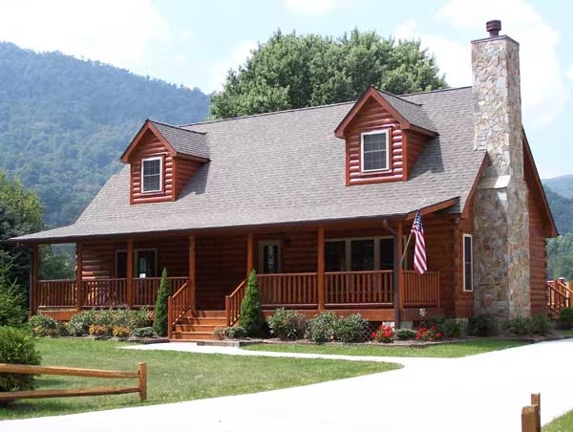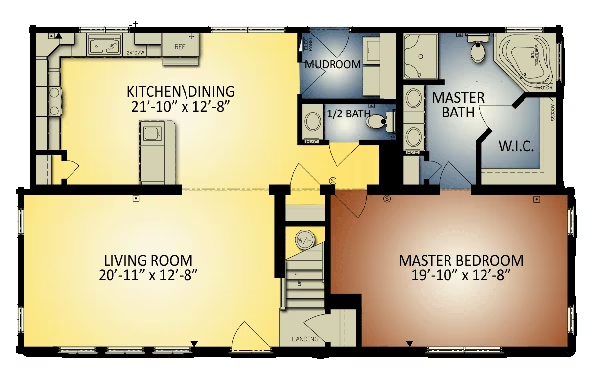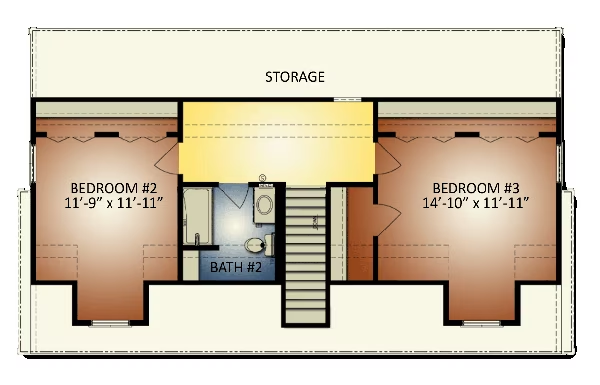Highlands II Log Home Plan by Blue Ridge Log Cabins
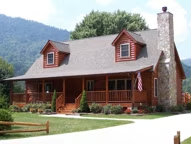
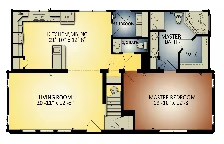
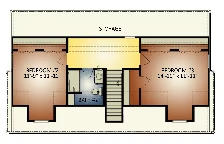
Plan Details
Bedrooms: 3
Bathrooms: 2.5
Square Footage: 1910
Floors: 2
Contact Information
Website: http://www.blueridgelogcabins.com
Phone: 8885633275
Email: info@blueridgelogcabins.com
Contact: Get a Quote
The Highlands II may quickly become your favorite escape with its spacious two-story design, luxurious master suite, optional sprawling porch space and loads of extras that make it hard to believe you’re in a log cabin. 






