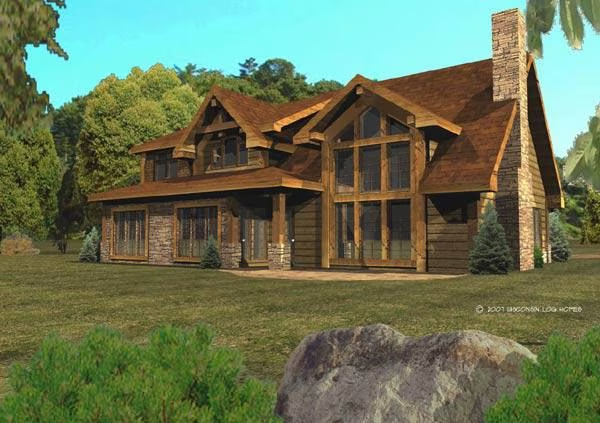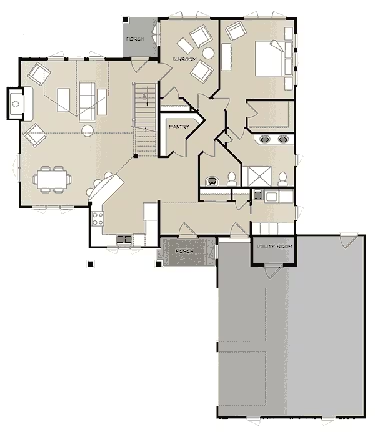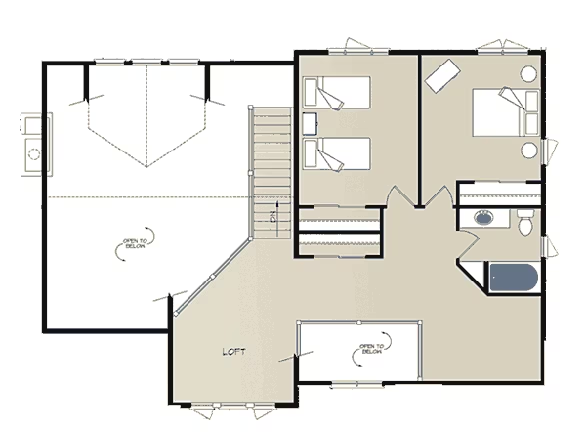Haven Cove Log Home Floor Plan by Wisconsin Log Homes
An ideal starting point for many dream homes, the versatile Haven Cove can be modified to fit your personal needs and style.
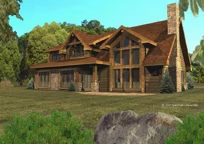
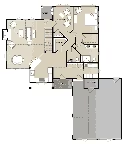
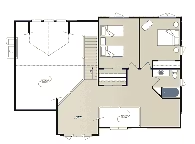
Plan Details
Bedrooms: 3
Bathrooms: 2.5
Square Footage: 2481
Floors: 2
Contact Information
Website: http://www.wisconsinloghomes.com
Phone: +1 (800) 678-9107
Email: info@wisconsinloghomes.com
Contact: Get a Quote
An ideal starting point for many dream homes, the versatile Haven Cove can be modified to fit your personal needs and style. Excellent flow and creative use of space makes this design perfect for comfortable living and entertaining. Register to receive new log, timber frame, and hybrid designs in our monthly Focus on Design E-newsletter at wisconsinloghomes.com! NATIONAL DESIGN & BUILD SERVICES:
- Distinctive Log, Timber Frame & Hybrid Product Selection
- Energy Efficient Thermal-Log™ Building System
- On-Site & In-House Design Consultations
- Custom Architectural Planning & Design
- Full Service Interior Design & Décor
- Custom Cabinetry Design & Provider
- National Turn-Key Construction Services







