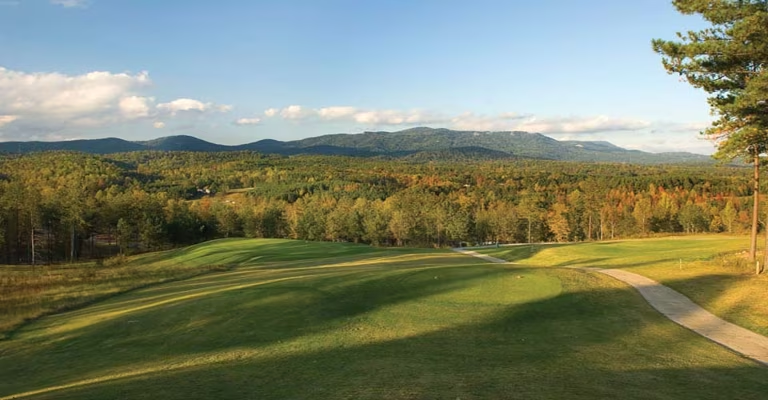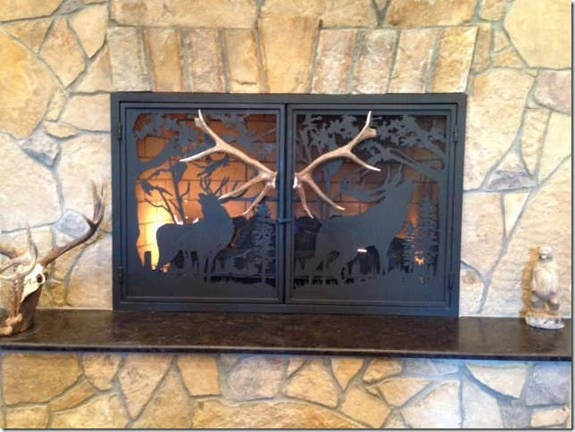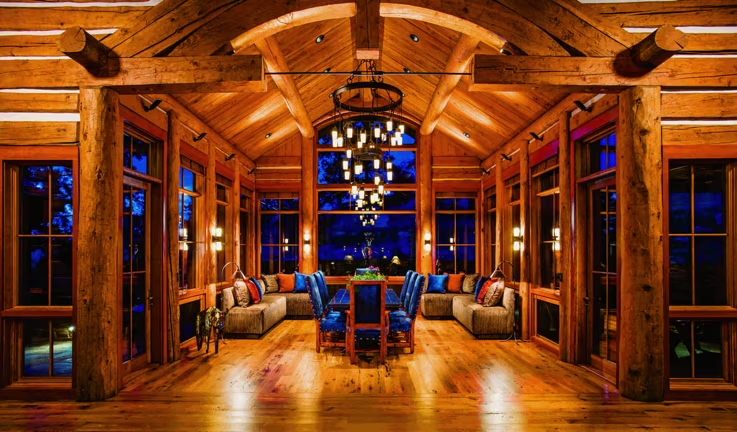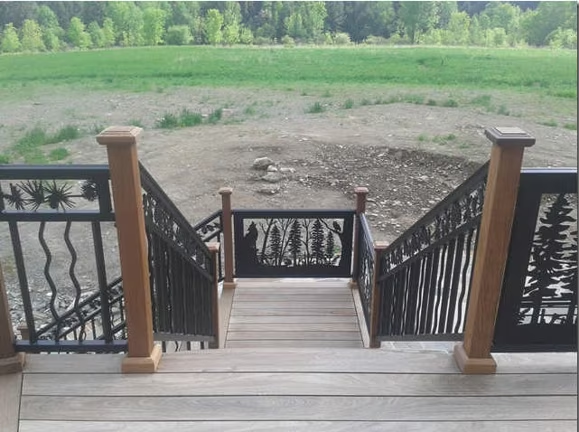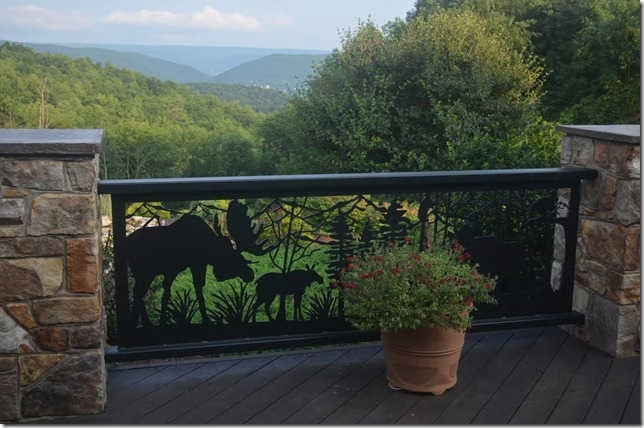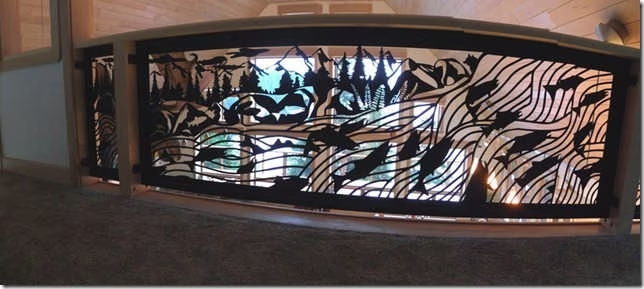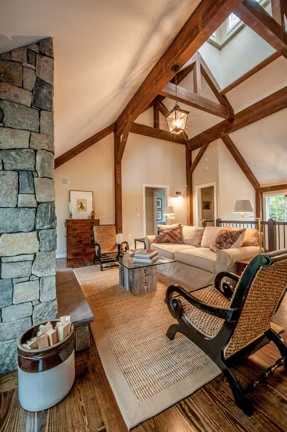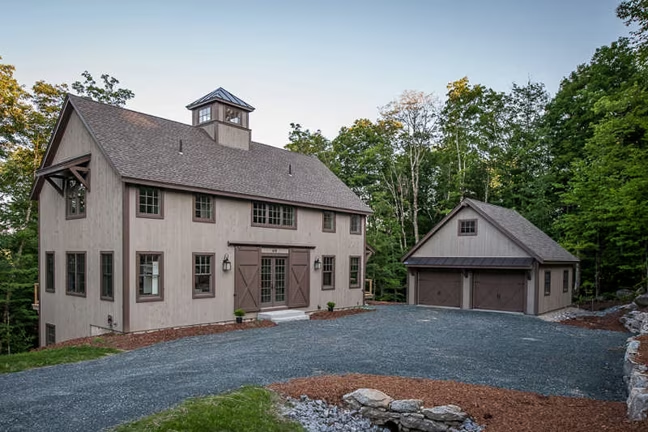The Grantham Lakehouse by Yankee Barn Homes
The Grantham by Yankee Barn Homes
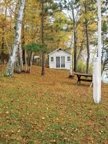
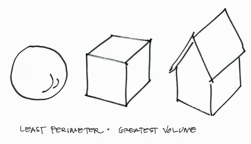
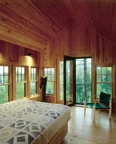
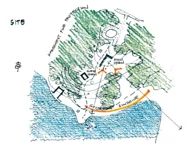
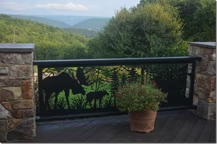
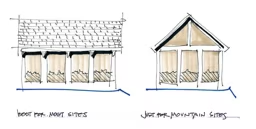
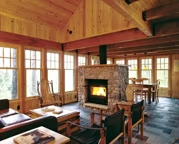
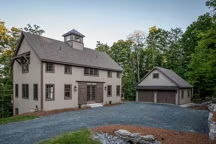
Plan Details
Bedrooms: 4
Bathrooms: 2.0
Square Footage: 2408
Floors: 2
 Built into the side of a hill overlooking Eastman Lake, The Grantham Lakehouse is all about barn living at its best. From the exterior it’s a simple barn house. The interior is defined by the post and beam frame utilizing an open floor plan designed for easy living and views of the lake below. Number of Floors: 2 Number of Bedrooms: 4 Number of Bathrooms: 3 Square Footage of Plan: 2408 Email Address to contact for inquiries: info@yankeebarnhomes.com Square Footage: 1553 Number of Floors: 2 Bedrooms: 2-3 Baths: 2
Built into the side of a hill overlooking Eastman Lake, The Grantham Lakehouse is all about barn living at its best. From the exterior it’s a simple barn house. The interior is defined by the post and beam frame utilizing an open floor plan designed for easy living and views of the lake below. Number of Floors: 2 Number of Bedrooms: 4 Number of Bathrooms: 3 Square Footage of Plan: 2408 Email Address to contact for inquiries: info@yankeebarnhomes.com Square Footage: 1553 Number of Floors: 2 Bedrooms: 2-3 Baths: 2

Exterior


living room


kitchen


bedroom


Dining


Second Floor


Second Floor


Exterior


[su_button url="http://www.mywoodhome.com/contact-yankee-barn-homes" style="soft" wide="no" center="yes" size="7" icon="icon: hand-o-right"]Get a Quote![/su_button]




