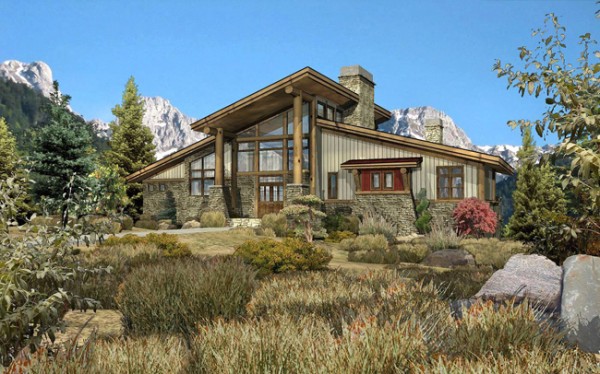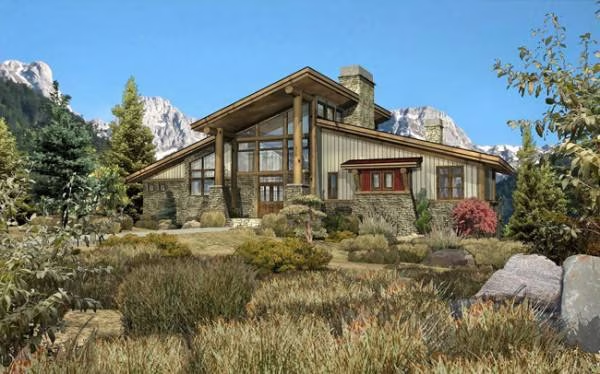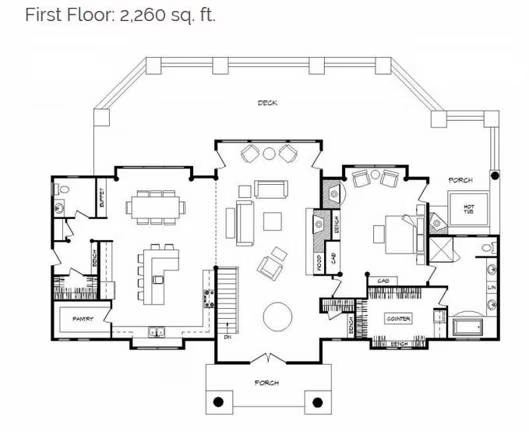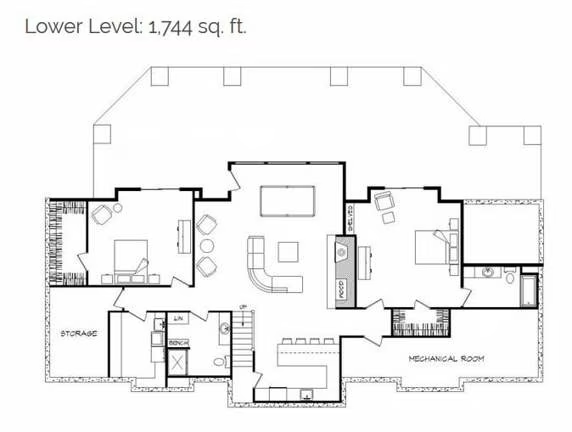Grandview Log Home Floor Plan by Wisconsin Log Homes
The striking asymmetrical architecture of the Grandview exhibits popular hybrid elements with unique modern flare.
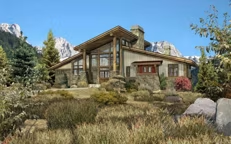
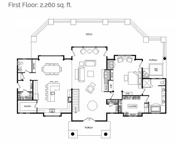
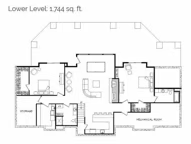
Plan Details
Bedrooms: 3
Bathrooms: 3.5
Square Footage: 4004
Floors: 2
Contact Information
Website: http://www.wisconsinloghomes.com
Phone: +1 (800) 678-9107
Email: info@wisconsinloghomes.com
Contact: Get a Quote
The striking asymmetrical architecture of the Grandview exhibits popular hybrid elements with unique modern flare. Dramatic glass walls and a fluid floor plan provide an open atmosphere and luxurious living. The spacious outdoor patio combines with a secluded hot tub and fireplace off the first floor master suite, creating the epitome of the natural living phenomenon.
