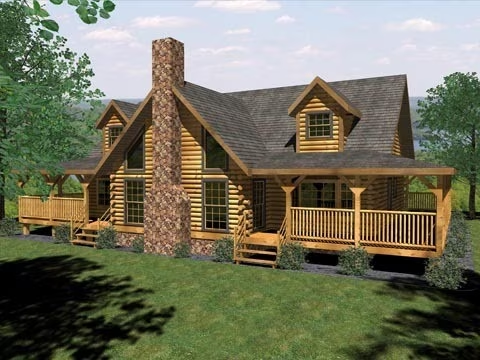Grandfield Log Home Plan by Honest Abe Log Homes, Inc.
The 4-bedroom Grandfield log home from Honest Abe Log Homes features a cathedral ceiling, open loft, and covered porches.

Plan Details
Contact Information

Four bedrooms and two baths on two floors make the 2,600-square-foot Grandfield truly grand. Encircled by covered porches, the first floor has a master bedroom with a walk-in closet and luxury bath. The kitchen and dining room are open with a large island separating them. The great room has a cathedral ceiling and a floor-to-ceiling fireplace. An additional room with a storage closet can be an office, craft room or extra bedroom. There’s also a full bath and separate utility room. Upstairs the open loft and another full bath are shared by two bedrooms, each with a dormer window and knee-wall storage.
See more:
Owner interview and photo gallery








