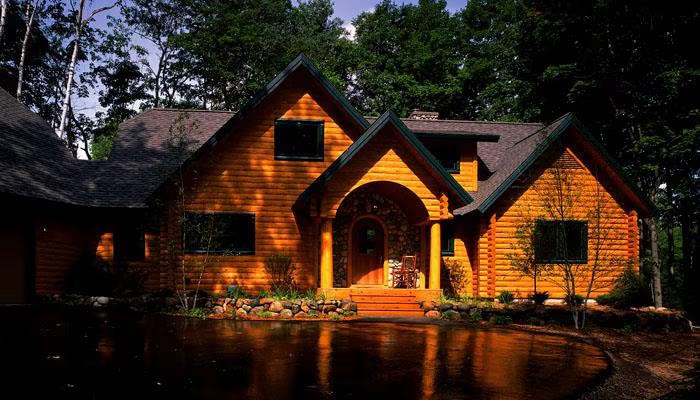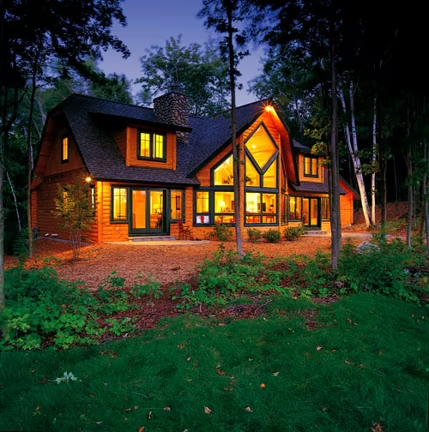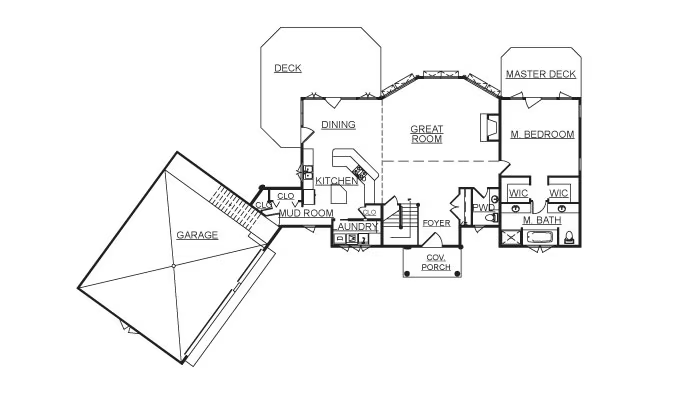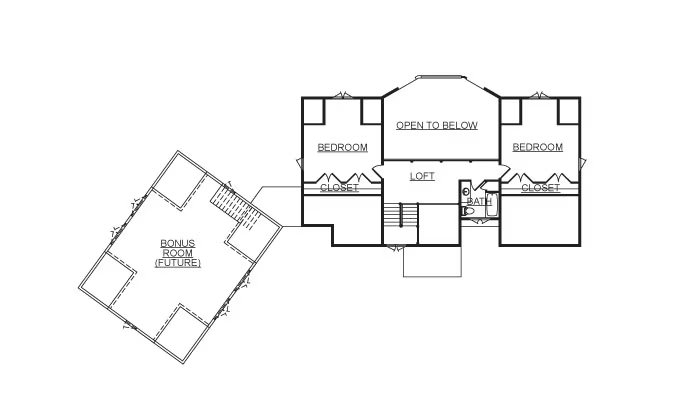Glenwood Log Home Plan by Town & Country Cedar Homes
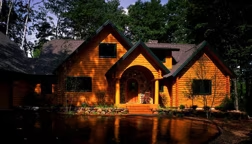
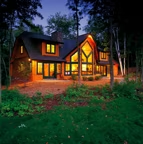
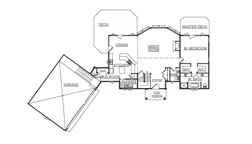
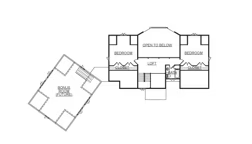
Plan Details
Contact Information
This home has all the classic features you'd expect in a large log or timber home, packed into a modest 2,552 sq. ft. The generous great room opens to the dining and kitchen area. A prow end wall of windows expands to the views outside and enhances the room sizes. The master bedroom also has a wall of windows, including French doors leading to a quiet deck. Upstairs features two large guest bedrooms, separated by another full bath. A second stairway from the mudroom to a bonus room over the garage could be an easy way to expand this home if needed. This home, like all our floor plan designs can be customized to suite your specific needs and can be finished in any combination of styles you choose.
Attached Garage: 840
Bonus Room: 744 - Unfinished
Covered Front Porch: 176
Rear Decks: 137




