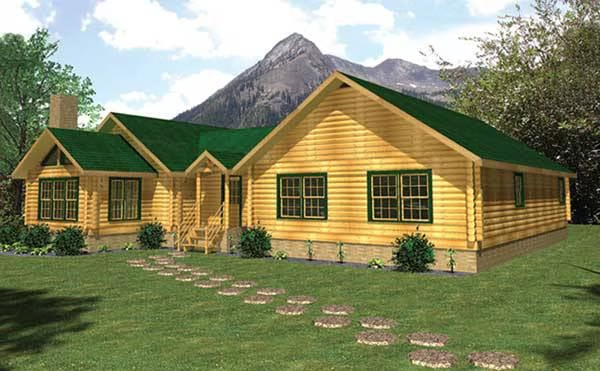Glenrock Log Home Plan by Honest Abe Log Homes, Inc.
At nearly 3,000 square feet, the fully customizable Glenrock floor plan from Honest Abe Log Homes features a wraparound deck and a covered gazebo.

Plan Details
Contact Information

The Honest Abe Glenrock floor plan is a 2,598-square-foot home on one floor that is conducive to rising a family as well as aging in place. There’s a master bedroom suite with a luxury bath and walk-in closet, open kitchen/dining, great room with a cathedral ceiling, mudroom and utility room. A room adjacent to the master bedroom can serve as a nursery and later become an office or study. An additional full bath serves two more bedrooms. Wrapping around a portion of the house is a deck that widens in the back with ample footage for a swimming pool and hot tub. A special feature is the octagonal covered gazebo large enough for outdoor sitting or dining. Any Honest Abe floor plan can be created as a log, timber frame or hybrid home and customized.








