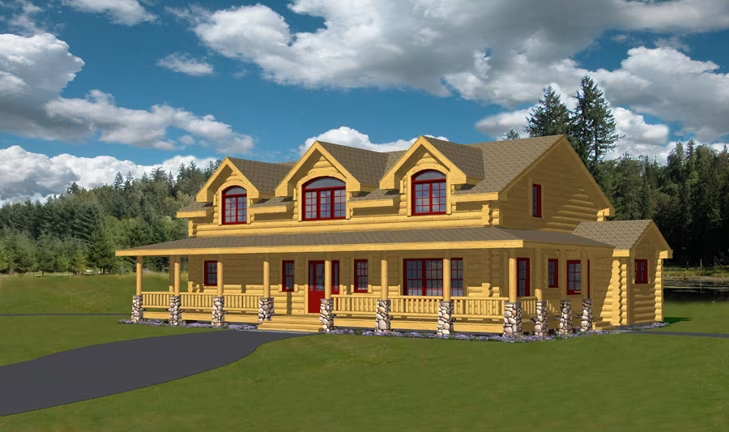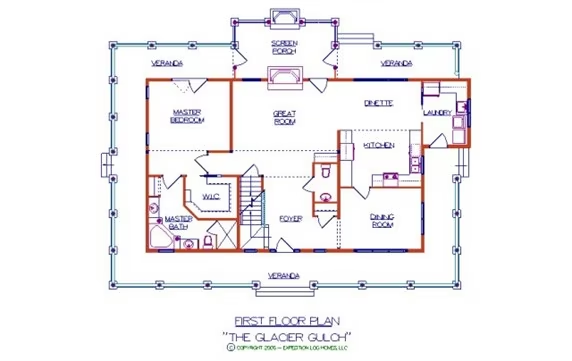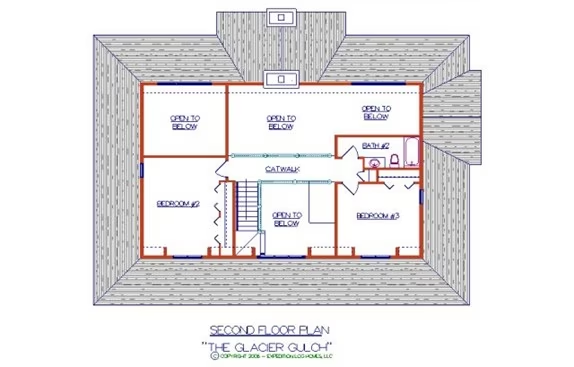Glacier Gulch Signature Series Log Home Plan by Expedition Log Homes
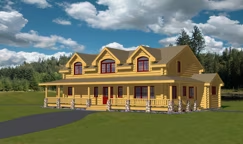
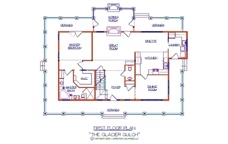
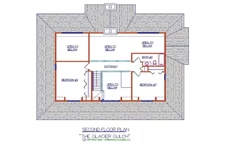
Plan Details
Bedrooms: 3
Bathrooms: 2.5
Square Footage: 2332
Floors: 2
Contact Information
Website: http://www.expeditionloghomes.com/
Phone: 8772503300
Email: email@expeditionloghomes.com
Contact: Get a Quote
Introducing the Glacier Gulch, part of our Signature Series line of plans. This true family home begins with an inviting wraparound porch leading into a grand foyer. This elegant design packs in all of the must haves in 2,332 square feet.




