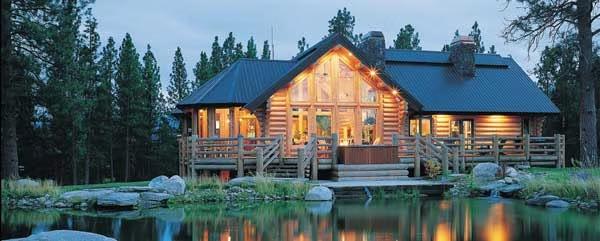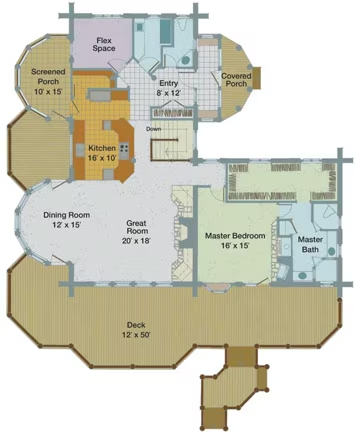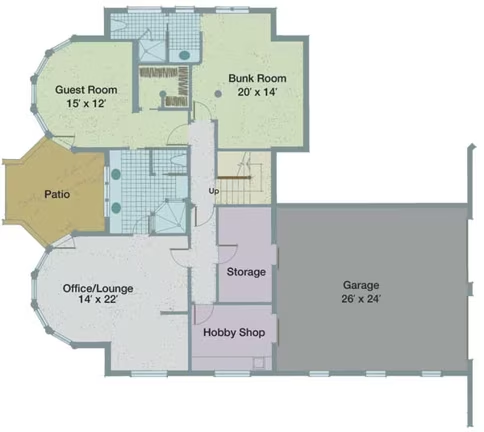Gem Lake Log Home Plan by Rocky Mountain Log Homes
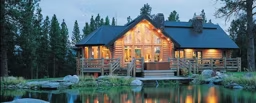

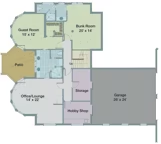
Plan Details
Contact Information
One of the larger homes available, this 3,879-square-foot beauty is packed with personality, while still functioning well as a primary or secondary home.
Peppered with five unique bump-out spaces, the home’s visual appeal is apparent from the outside in, but the interior of the home is equally special. An extra-large main living space provides plenty of room for family and friends, while the smart spacing choices keep the home from feeling overwhelmingly vast. And to accommodate those guests for longer visits, the second level features ample storage space, a hobby shop, a study (that could double as a guest room), a guest bedroom and a bunk room. Plus, the first-floor master suite is especially spacious and luxurious – focusing on the home’s primary dwellers, and not just the guests.




