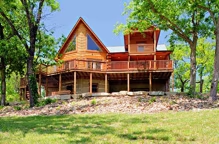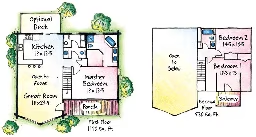Caroline Log Home Plan by Gastineau Log Homes Inc.
The Caroline offers a lot in its 1,800 square feet of living space. The prow-front great room has a cathedral ceiling and lots of glass.


Plan Details
Bedrooms: 3
Bathrooms: 2.5
Square Footage: 1710
Floors: 2
Contact Information
Website: http://www.oakloghome.com
Phone: 8006549253
Email: sales@oakloghome.com
Contact: Get a Quote

The Caroline offers a lot in its 1,800 square feet of living space. The prow-front great room has a cathedral ceiling and lots of glass.The master suite is located on the main level for convenience. You will find the utility room and a half bath there also. Two bedrooms and a full bath are located on the second floor. A loft can be added over the kitchen for additional space.





