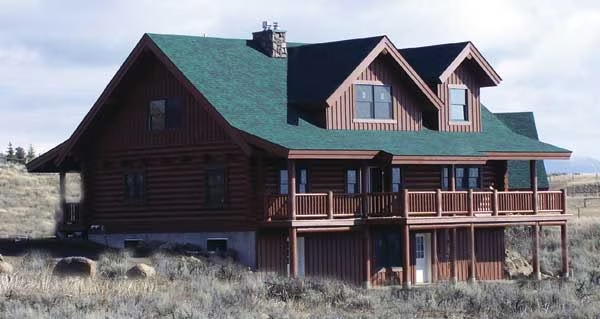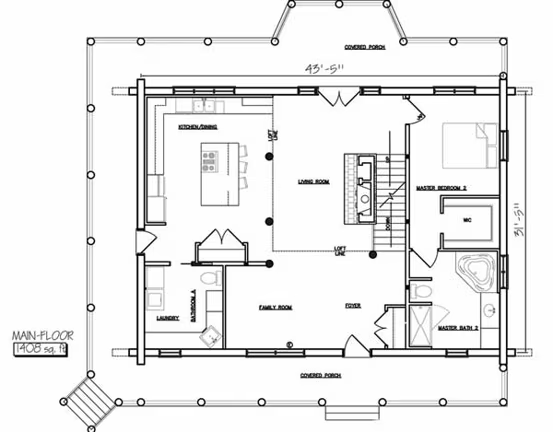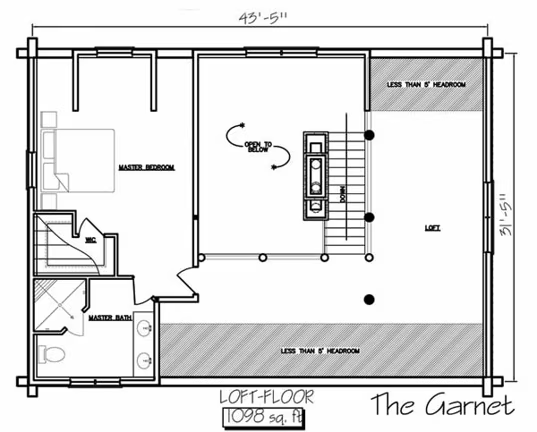Garnet Log Home Plan by Bridger Mountain Log Homes Inc.
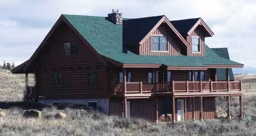
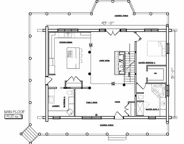
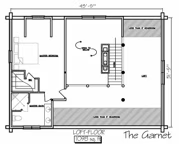
Plan Details
Bedrooms: 2
Bathrooms: 2.5
Square Footage: 2506
Floors: 2
The custom design of The Garnet illustrates the flexibility of our design services. This home features two generous master bedrooms with walk-in-closets and open baths. The kitchen/dining, living room and family room are simply designed with family gatherings in mind. The loft provides a tranquil retreat and allows for magnificent views and the outside covered decks are great for entertaining. 






