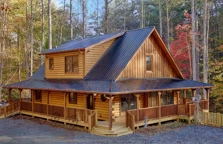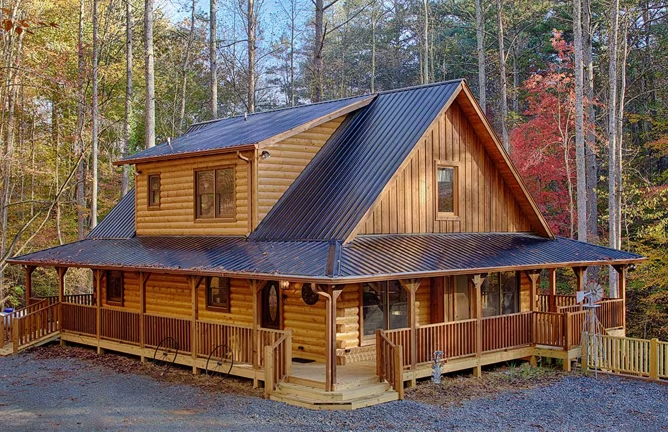Fredricksburg Log Home Plan by Satterwhite Log Homes
This modestly-sized floor plan is perfect for a vacation getaway or as a year-round home for empty nesters and first time homeowners.

Plan Details
Bedrooms: 2
Bathrooms: 2.0
Square Footage: 1487
Floors: 2
Contact Information
This modestly-sized floor plan is perfect for a vacation getaway or as a year-round home for empty nesters and first time homeowners. The vaulted family room with fireplace flows into the dining area. The convenient galley kitchen has room for the washer and dryer. The generously-sized master suite boasts a private bath with large walk-in closet and his and hers sinks. Upstairs is another bedroom with loft space overlooking the family room.







