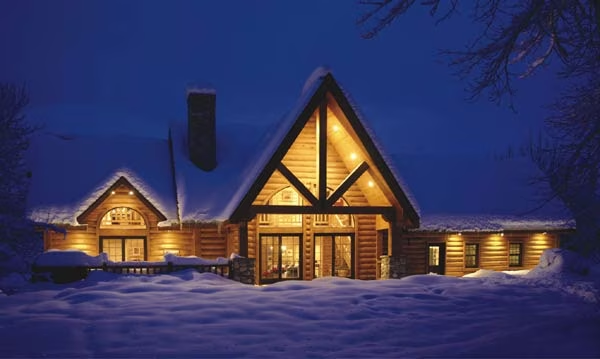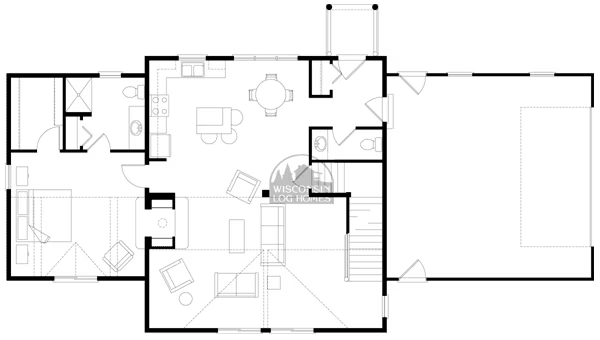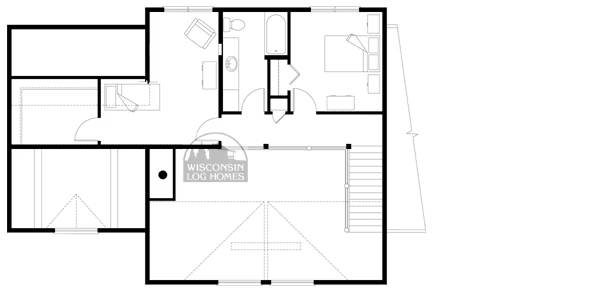Foxpoint Log Home Floor Plan by Wisconsin Log Homes
The Fox Point features a well-designed open floor plan with a fabulous first-floor master bedroom.
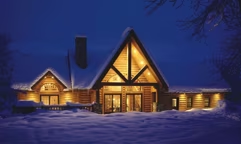
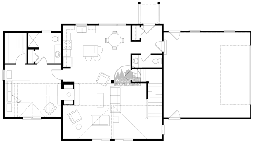
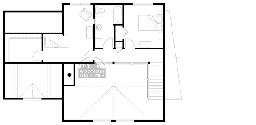
Plan Details
Bedrooms: 3
Bathrooms: 2.5
Square Footage: 1995
Floors: 2
Contact Information
Website: http://www.wisconsinloghomes.com
Phone: +1 (800) 678-9107
Email: info@wisconsinloghomes.com
Contact: Get a Quote
The Fox Point features a well-designed open floor plan with a fabulous first-floor master bedroom. A cathedral ceiling and large windows create a spacious and welcoming great room. Upstairs an overlook leads to three bedrooms and a bathroom.
Our Design Build Solution combines architectural design, interior design and décor, and construction. Log on to www.wisconsinloghomes.com for video and custom floor plans.







