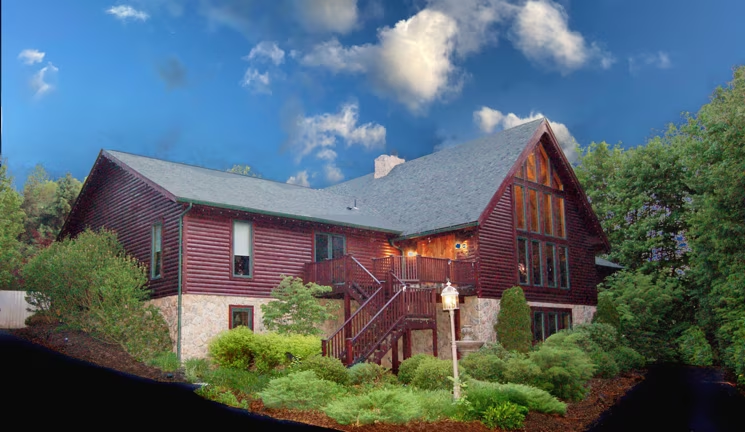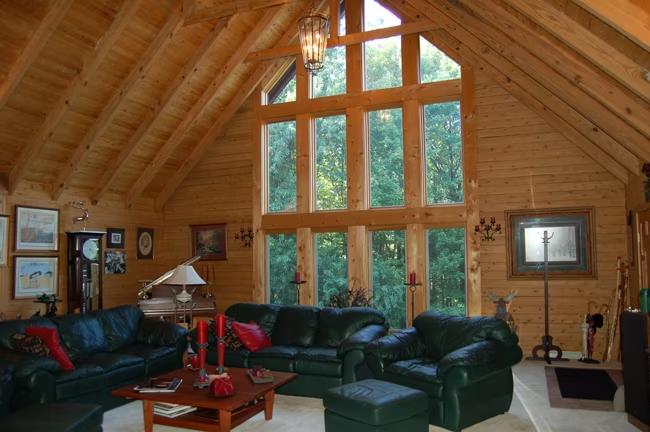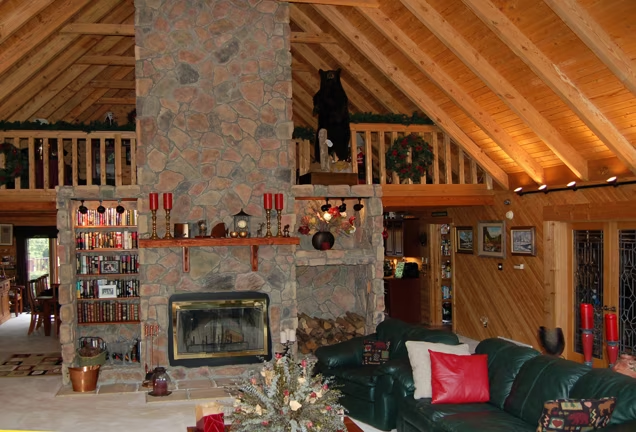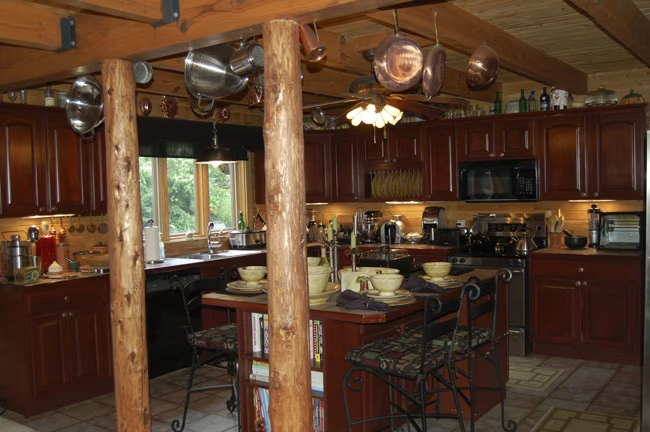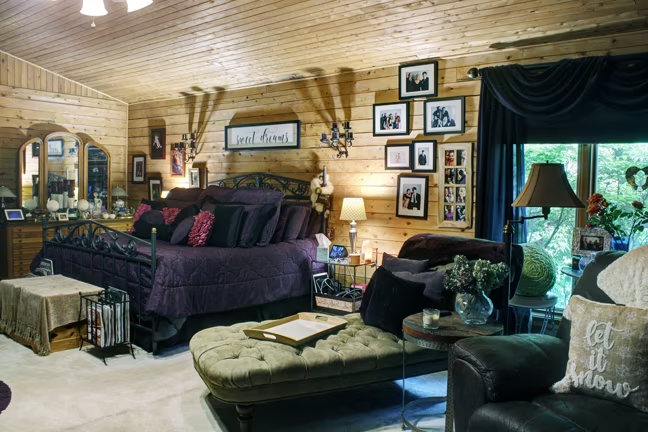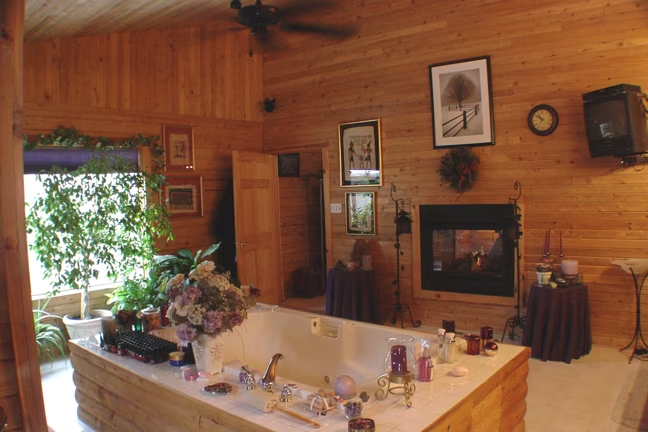Fox Chase Log Home Floor Plan by Cedar Direct
Fox Chase is a plan by Cedar Direct.
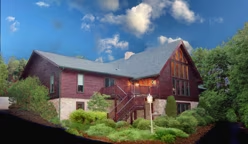
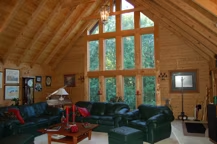
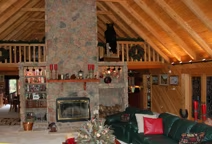
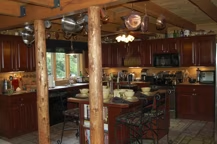
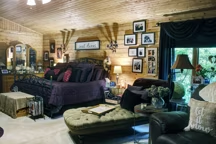
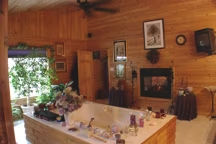
Plan Details
Bedrooms: 4
Bathrooms: 4.0
Square Footage: 7158
Floors: 3
Contact Information
Website: https://cdloghomes.com/
Phone: 888.503.LOGS
Email: Info@CedarDirectLogHomes.com
Contact: Get a Quote
This log home estate plan has all the amenities you could ask for with a custom home. A home theatre on a lower level is large enough for family and friends to watch the latest blockbuster. This home boasts a spa & massage room, a hobby room, a billiards room, and a game room. The home features five bedrooms for a large family and a loft that can serve as an additional bedroom or home office. Contact us today to begin custom designing the Fox Chase log home plan to your specifications. Don’t miss the 3D tour of this model by visiting the Fox Chase Log Home 3D Tour Page.







