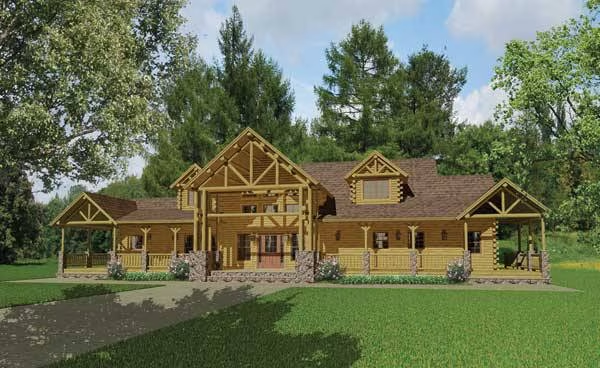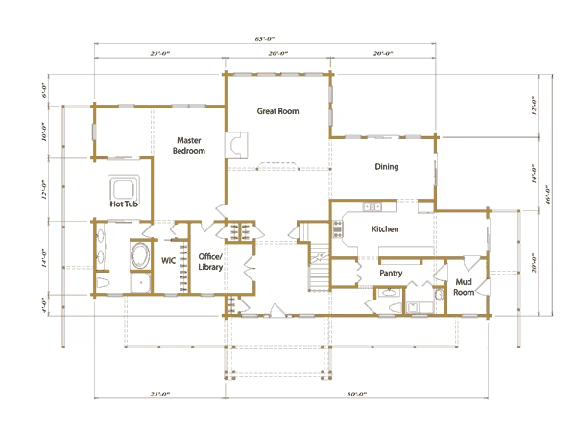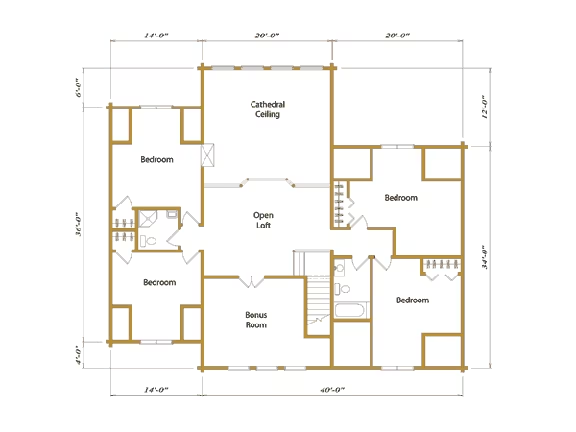Western Log Home Plan by Katahdin Cedar Log Homes
The 4000+ sq. ft. Western Luxury Cedar Log Home kit by Katahdin is one of the larger kits available.
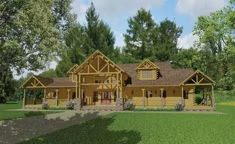
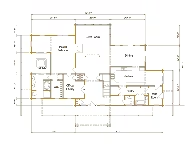
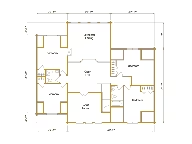
Plan Details
Bedrooms: 5
Bathrooms: 3.5
Square Footage: 4205
Floors: 2
Contact Information
The 4000+ sq. ft. Western Luxury Cedar Log Home kit by Katahdin is one of the larger kits available. It has 5 bedrooms, 3.5 bathrooms, 2 floors with cathedral ceilings and a large loft. The home is designed to fit the name, it has a Wester-style to it and looks beautiful on the outside, and on the inside. There is a large front porch and side deck to enjoy the fresh air and great views. The living room features 2 story tall windows to enhance the views and open up the room. This is a great log home kit option for the larger family.




