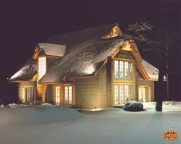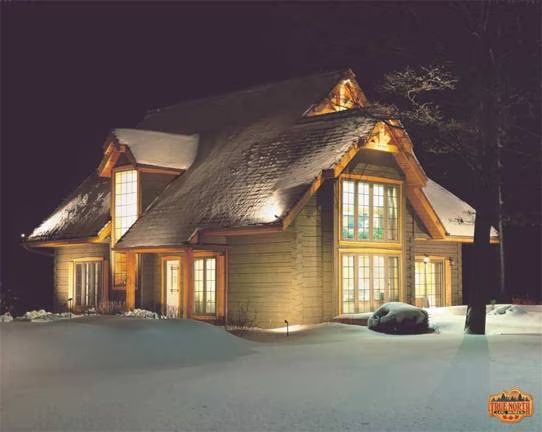Cabot I Log Home Floor Plan by True North Log Homes
The natural warmth of this home can be felt even before you enter.

Plan Details
Bedrooms: 3
Bathrooms: 2.0
Square Footage: 2038
Floors: 2
Contact Information
Website: http://www.truenorthloghomes.com
Phone: 8006611628
Email: info@truenorthloghomes.com
Contact: Get a Quote









