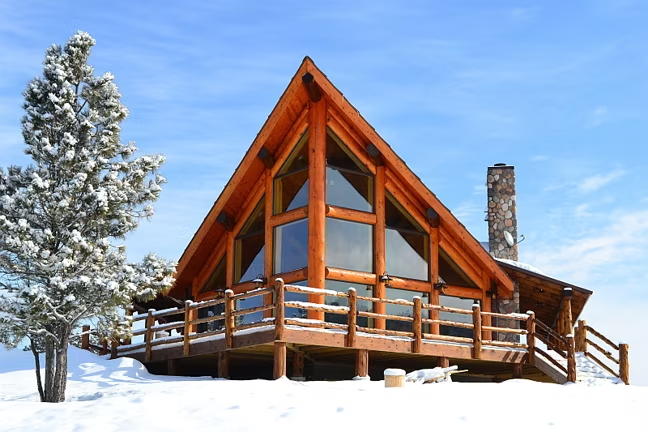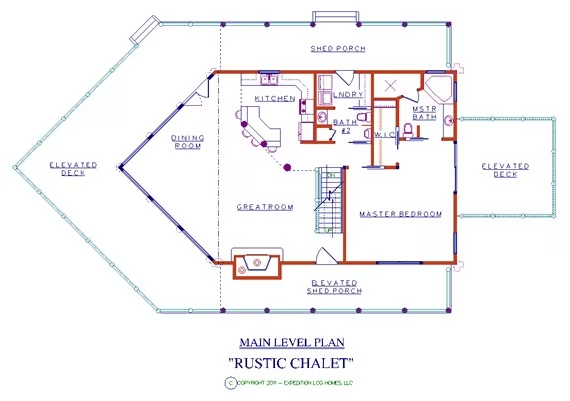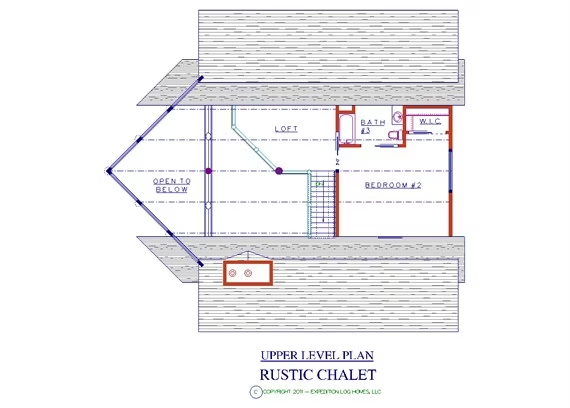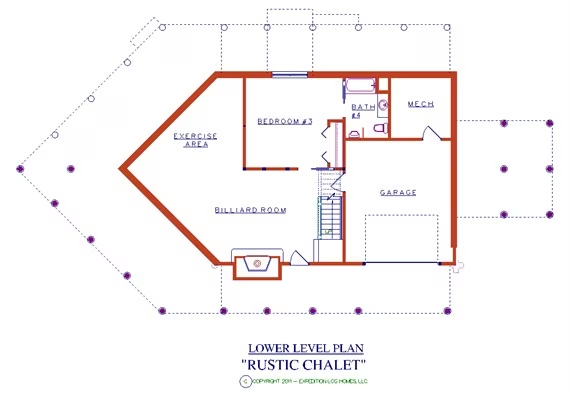Rustic Chalet Log Home Plan by Expedition Log Homes
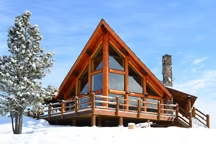
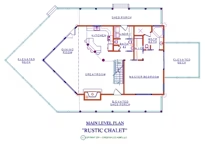
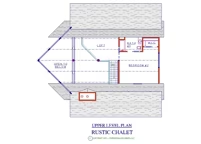
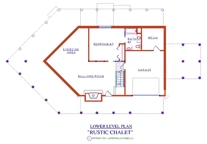
Plan Details
Bedrooms: 3
Bathrooms: 2.5
Square Footage: 3440
Floors: 3
Contact Information
Website: http://www.expeditionloghomes.com/
Phone: 8772503300
Email: email@expeditionloghomes.com
Contact: Get a Quote
Rustic Chalet Floor Plan by Expedition Log Homes
Blaze your own path with the help of an experienced guide. Expedition Log Homes® is here to help you map out your very own log home journey..




