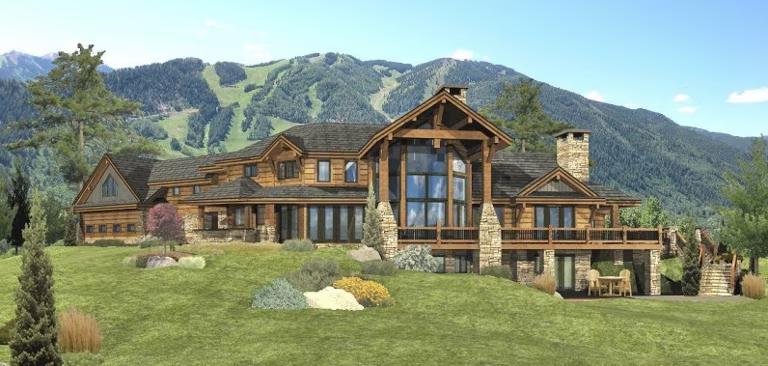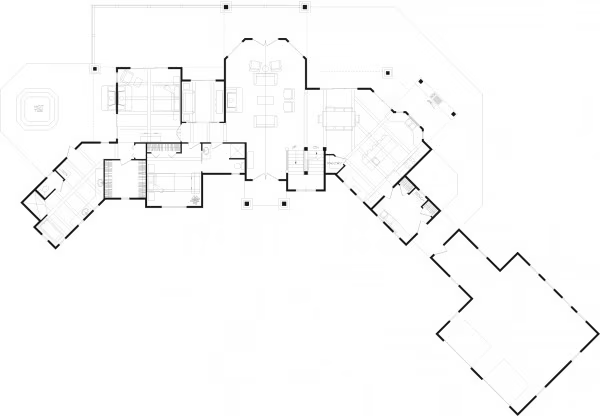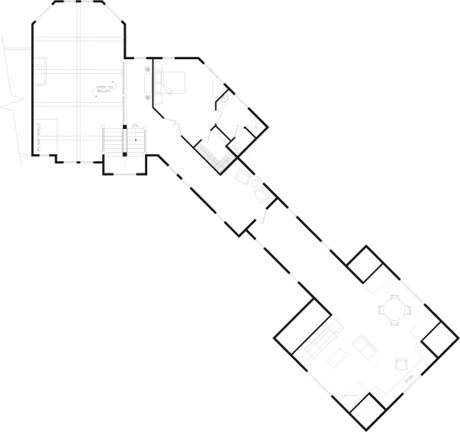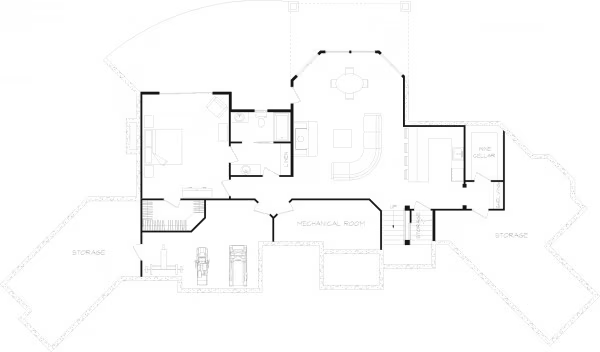Redwood Falls Timber Home Plan by Wisconsin Log Homes
The 4-bedroom Redwood Falls timber home plan by Wisconsin Log Homes features a great room with full glass wall, covered patio, loft space with reading nook, and a first-floor master bedroom suite with private hot tub and fireplace. A spacious lower level accommodates a rec room, bar, wine cellar, storage and additional guest accommodations.
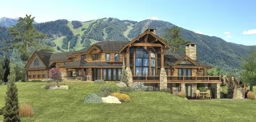
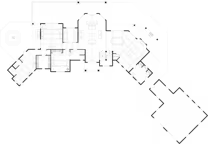
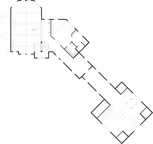
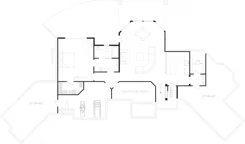
Plan Details
Contact Information
Designing a plan with spectacular views incorporated into each space was top priority during the creation of the Redwood Falls. A grand great room with full glass wall welcomes guests from the foyer. The adjacent dining room and spacious kitchen open to the covered patio complete with outdoor grill. The first floor master suite with connecting spa bath is private and luxurious with a fireplace, and access outside to the secluded hot tub and fireplace. An additional bedroom suite is upstairs, along with a quiet reading nook, and bonus room. The lower level features a recreation room, bar and wine cellar, bedroom with attached bath, and plenty of storage. The beauty of a Wisconsin Log Home begins with nature’s finest quality log, timber frame, and hybrid style home products. Each profile is cut according to rigid specifications in our state-of-the-art sawmill, assuring extreme accuracy in both our air-dried and kiln-dried products. Then our skilled craftsmen hand-peel each piece to amplify its natural beauty.








