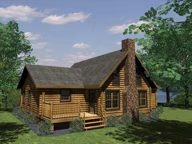Navajo Log Home Plan by Honest Abe Log Homes, Inc.
Navajo Log Home Plan by Honest Abe Log Homes, Inc. is a classic cabin with a vaulted ceiling, open second-story loft, and large back deck.



Plan Details
Contact Information

The Navajo is a three-bedroom, two-bath 1,810-square-foot cabin. The master suite has a walk-in closet and a master bath. The central living space has a vaulted ceiling in the great room, a floor-to-ceiling fireplace, a kitchen/dining area with a central island, a laundry closet and a staircase leading to the open second-story loft.
The wide back deck, which can be modified into a covered porch, is accessible from the master suite or kitchen though patio doors.
All floor plans by Honest Abe can be customized to suit a homeowner’s needs and can be created as a log home, a timber frame or a hybrid. Custom manufactured Structural Insulated Panels (SIP) are also available through Honest Abe.
Read about how the draw of small-town living resulted in a countryside Navajo plan.












