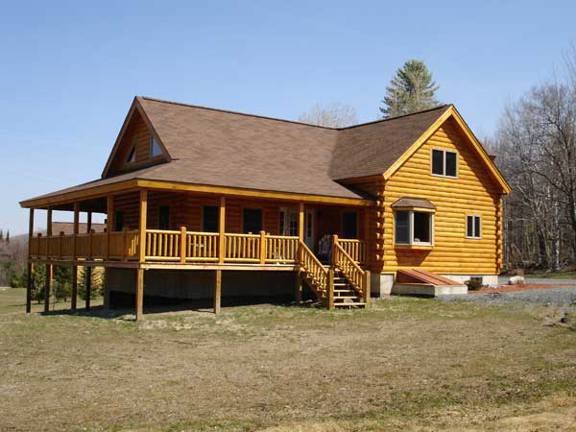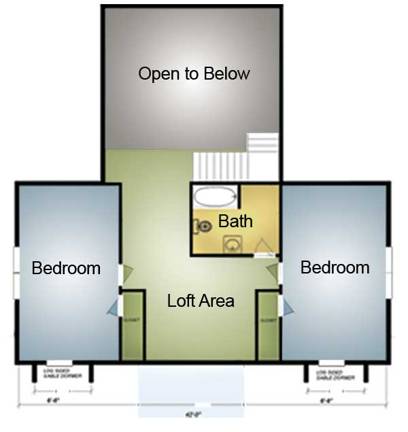Memphis Log Home Plan by Coventry Log Homes, Inc.
The Memphis is a large open concept design with 3 bedrooms and 2 1/2 baths.



Plan Details
Bedrooms: 3
Bathrooms: 2.5
Square Footage: 2080
Floors: 2
Contact Information
Website: http://www.coventryloghomes.com
Phone: 8003087505
Email: info@coventryloghomes.com
Contact: Get a Quote













