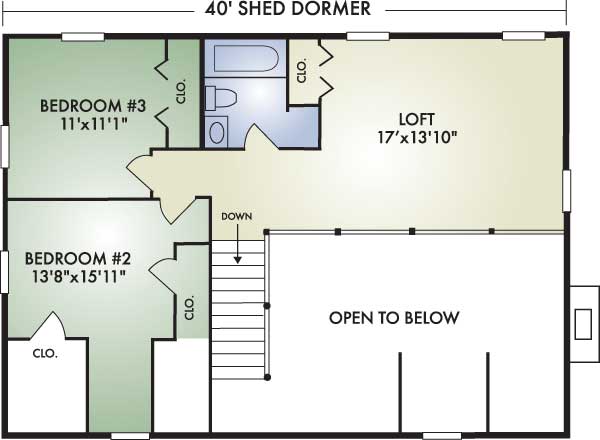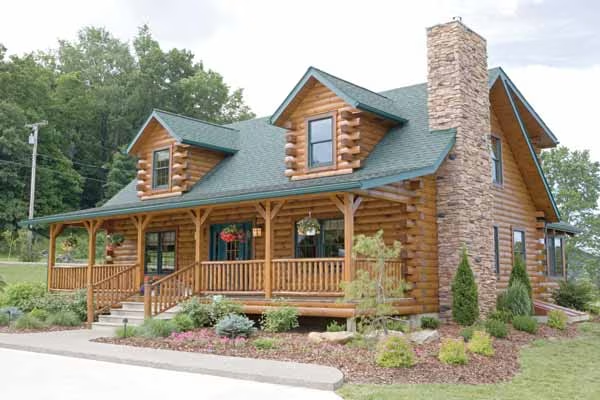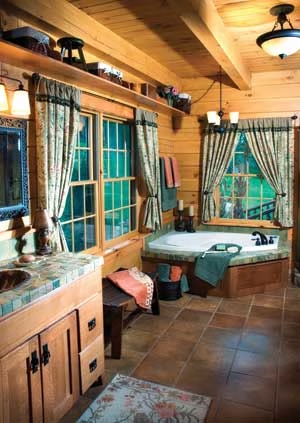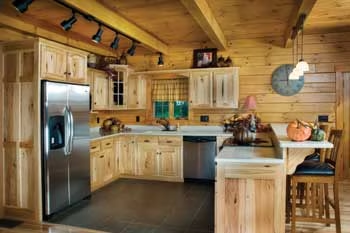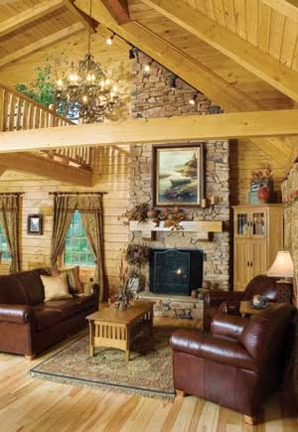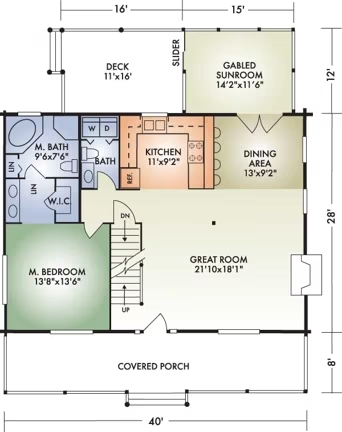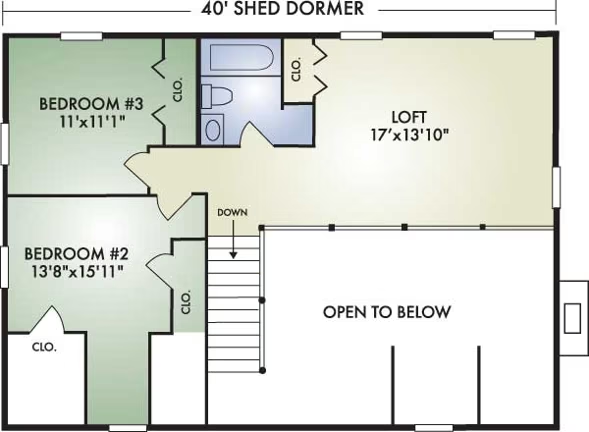McKay Log Home Plan by Hochstetler Log Homes
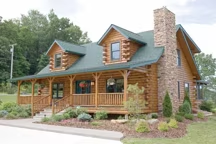
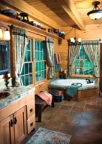
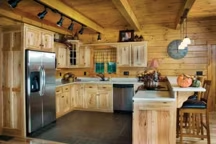

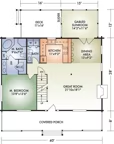
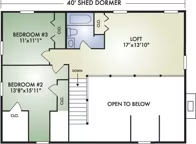
Plan Details
Bedrooms: 3
Bathrooms: 2.5
Square Footage: 2041
Floors: 2
Contact Information
Website: http://www.hochstetlerloghomes.com/
Phone: +1 (800) 368-1015
Email: hochstetlermilling@gmail.com
Contact: Get a Quote
The McKay features the popular open-concept great room with exposed timber ceiling and fireplace; kitchen with adjoining laundry and 1/2 bath and dining room leading out to the sunroom with cathedral ceiling. The master bath has a separate dressing area plus room for a hot tub. And, since you are buying mill-direct, it's affordably priced.
For more information on this plan, or to order our complete portfolio of floor plans and planning guide for only $10., please call. 




