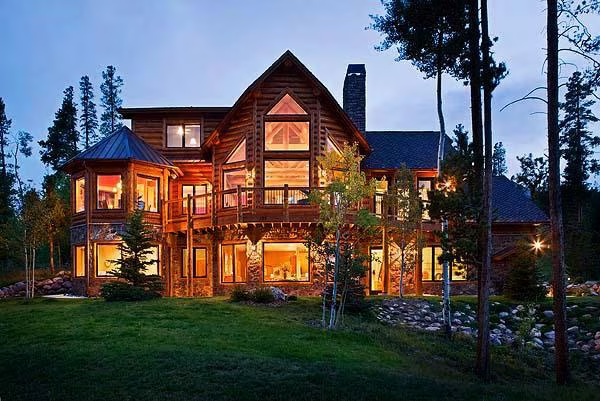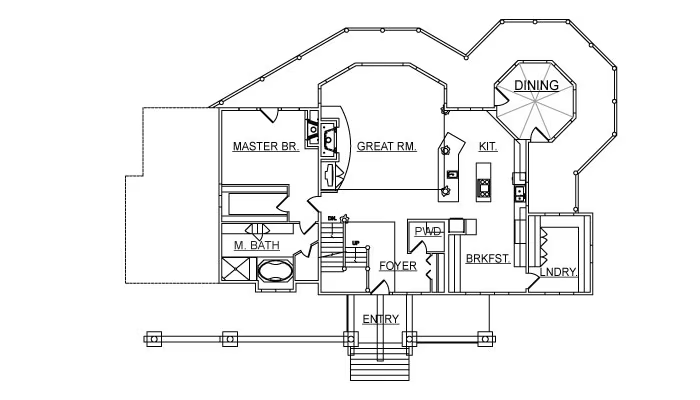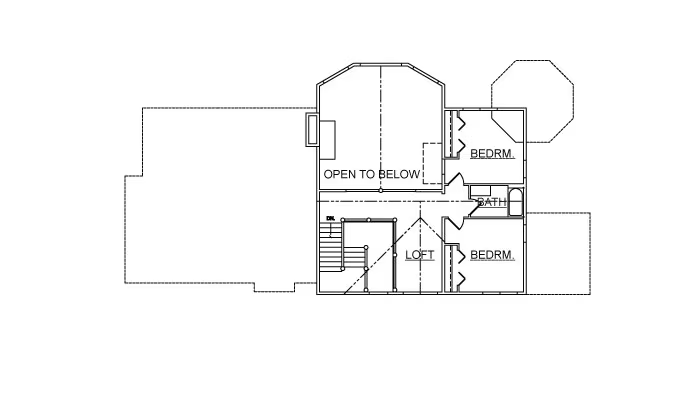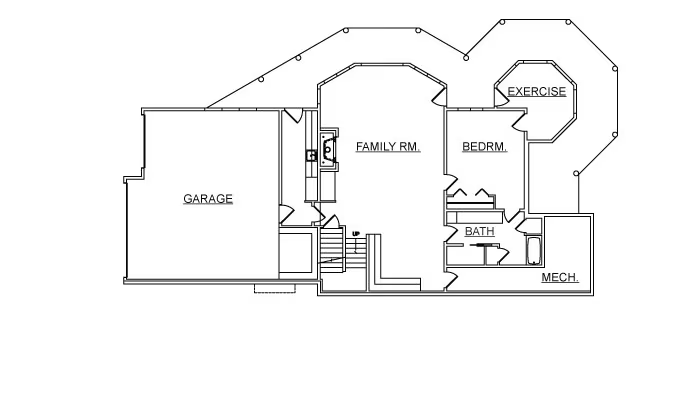Lakota Lodge Log Home Floor Plan by Town & Country Cedar Homes
Square Footage: 4233 Bedrooms: 4 Bathrooms: 3.5
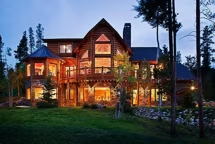
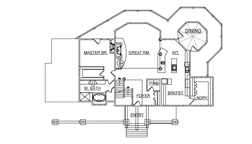
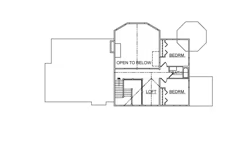
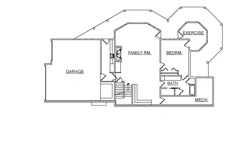
Plan Details
Bedrooms: 4
Bathrooms: 3.5
Square Footage: 4492
Floors: 3
Contact Information
Website: http://www.cedarhomes.com/
Phone: 8009683178
Email: getinspired@cedarhomes.com
Contact: Get a Quote
The Lakota Lodge is a masterpiece of spacious family living areas, beautifully handcrafted using Town & Country milled Northern White Cedar. Generations will enjoy the triple fireplaces, extensive decking, and thoughtful gathering spaces in this design. Ask for personal assistance from one of our many consultants and your copy of our free Photo Gallery CD. Begin your journey toward the home of your dreams today! Floor plans available from 2000 s.f. and up.
Town & Country Cedar Homes:
No comparison. No compromise.
Additional Spaces:
Covered Porches: 308




