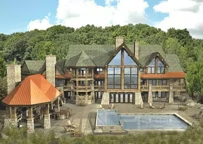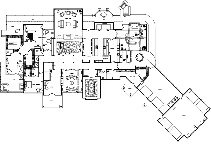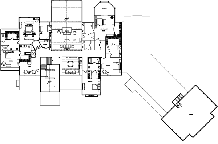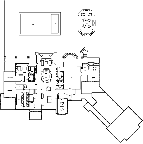Kensington Luxury Lodge Floor Plan by Wisconsin Log Homes
This striking log estate exhibits a tasteful blend of fresh contemporary styling and classic rustic architecture.




Plan Details
Contact Information
This striking log estate exhibits a tasteful blend of fresh contemporary styling and classic rustic architecture. The main level is an entertainer's dream with a professional kitchen, formal dining room, and a dramatic great room/hearth room with a see-through fireplace divider. A library, spacious four-seasons room and adjoining covered outdoor patio pub with dining area round out hospitality spaces while an exquisite first floor master suite provides the ultimate in luxury living. Five bedroom suites with loft sitting room and communal gathering area offers privacy on the second floor. A versatile design, the lower level boasts a theater room, bedroom suite, and billiards/bar area with Nano glass walls that open to a sprawling patio complete with outdoor pool, spa and pavilion.
Register to receive new log, timber frame, and hybrid designs in our monthly Focus on Design E-newsletter at wisconsinloghomes.com! NATIONAL DESIGN & BUILD SERVICES:
- Distinctive Log, Timber Frame & Hybrid Product Selection
- Energy Efficient Thermal-Log™ Building System
- On-Site & In-House Design Consultations
- Custom Architectural Planning & Design
- Full Service Interior Design & Décor
- Custom Cabinetry Design & Provider
- National Turn-Key Construction Services















