Jackson II Log Home Floor Plan by Wisconsin Log Homes
This four bedroom home showcases sophisticated wood home living. The functional first floor is pure comfort and captures incredible views from each room.
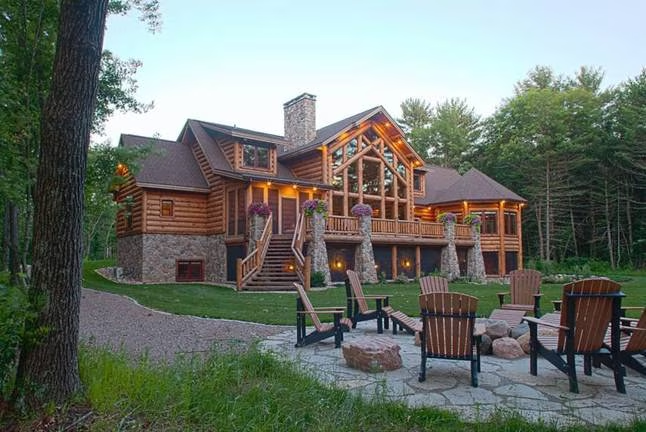
Plan Details
Contact Information

This four bedroom home showcases the finest amenities ideal for sophisticated wood home living. The functional first floor is pure comfort and captures incredible views from each room. The spacious kitchen, conveniently placed between the great room and sunroom, provides plenty of “bar style” seating and opens directly to the dining room. The first floor master suite is a private sanctuary and boasts a fireplace and access to the expansive patio. Upstairs are two secluded bedroom suites, while the lower level is complete with a full bar, recreation room, and additional bedroom. Modify this home in size, layout, or style to fit your personal needs and property.

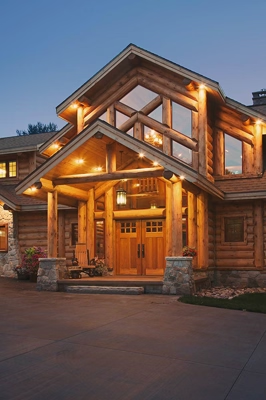

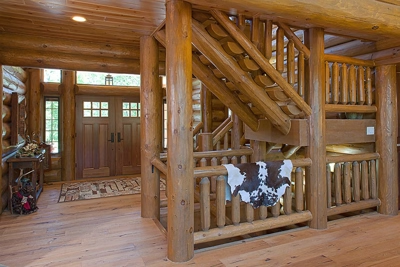
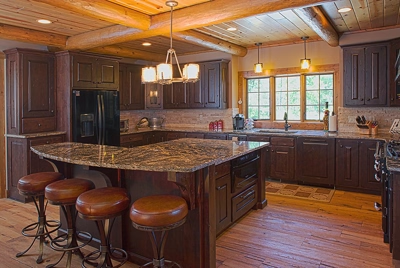
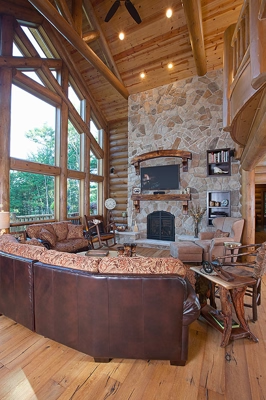
Register to receive new log, timber frame, and hybrid designs in our monthly Focus on Design E-newsletter at www.wisconsinloghomes.com
NATIONAL DESIGN & BUILD SERVICES: • Distinctive Log, Timber Frame & Hybrid Product Selection • Energy Efficient Thermal-Log™ Building System • On-Site & In-House Design Consultations • Custom Architectural Planning & Design • Full Service Interior Design & Décor • Turn-Key Construction Services Available











