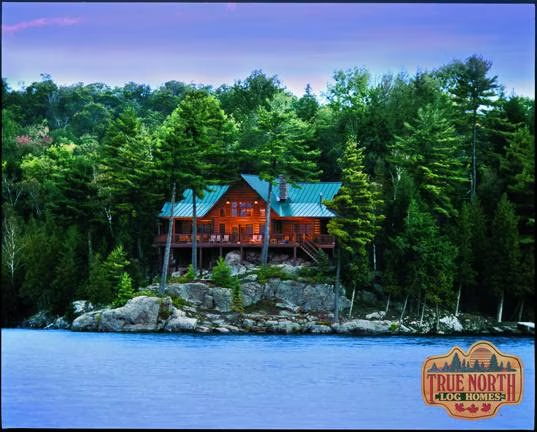Huntingford 1 Log Home Plan by True North Log Homes
The owners wanted a retreat on the shores of this lovely lake that had the look and feel of a cabin built long ago. True North Log Homes and the builder were able to give them just what they wanted!



Plan Details
Bedrooms: 3
Bathrooms: 3.0
Square Footage: 2975
Floors: 2
Contact Information
Website: http://www.truenorthloghomes.com
Phone: 8006611628
Email: info@truenorthloghomes.com
Contact: Get a Quote
The Huntingford is grand, spacious and open for living at your home-on-the range property or high upon a cliff overlooking lakes. The Huntingford features a large great room with floor-to-ceiling stone fireplace and windows reaching skywards. A wrap around porch is available and can hug the outside of the home to make you feel as close to Mother Nature as possible.












