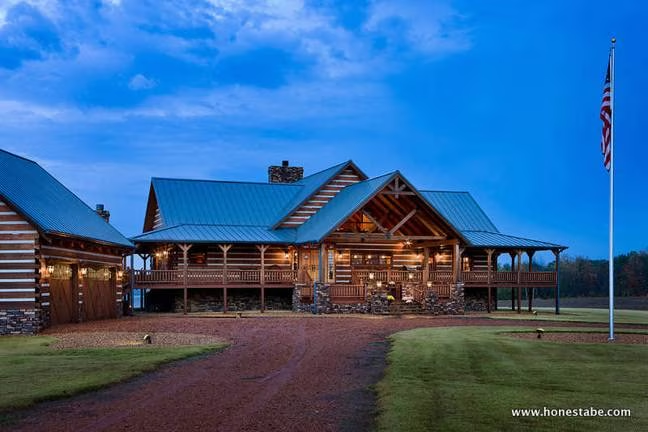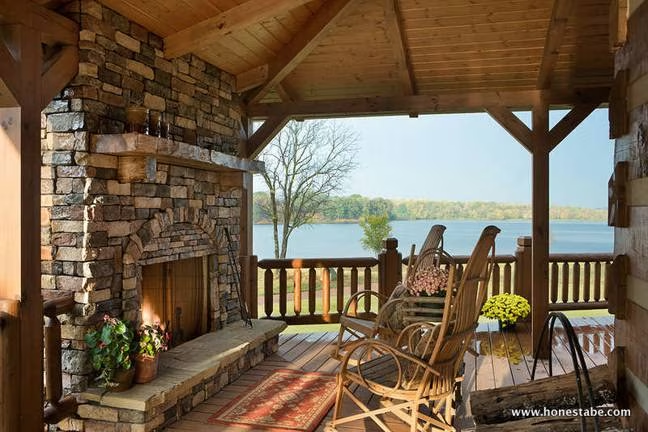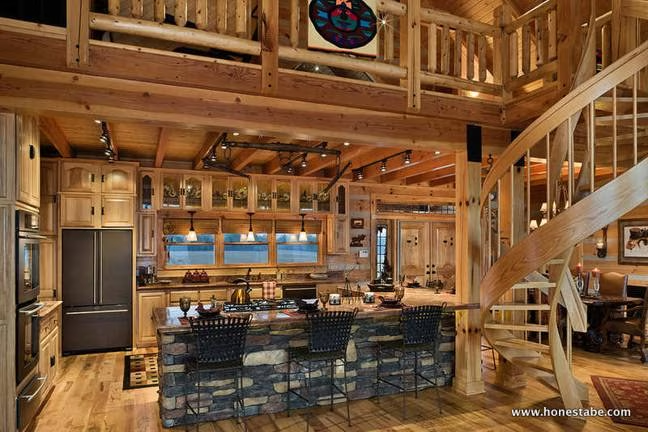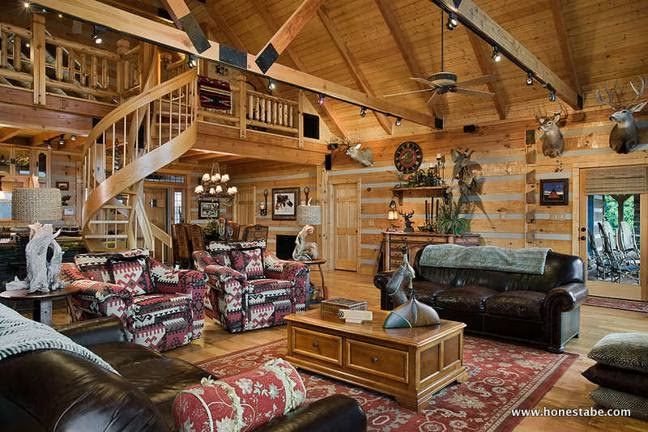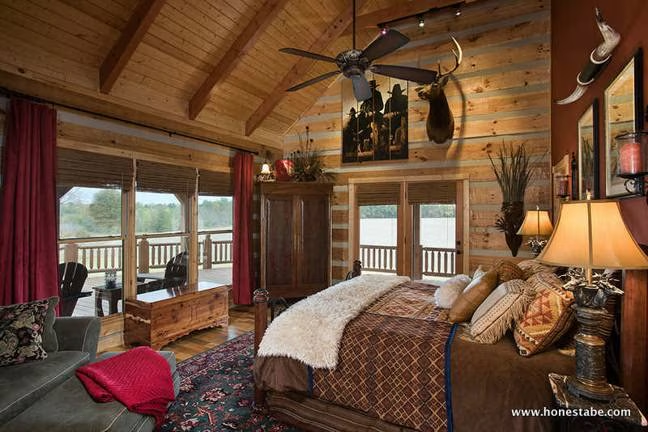Desocio Log Residence by Honest Abe Log Homes, Inc.
With a total of 3,727 sf., the Desocio Residence features an open loft area upstairs overlooking the first floor great room.
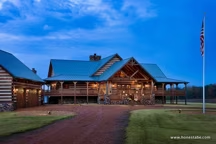
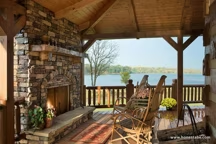
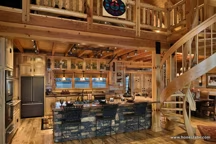
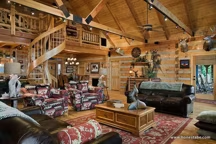
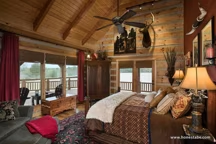
Plan Details
Contact Information

With a total of 3,727 sf., the Desocio Residence features an open loft area upstairs overlooking the first floor great room. A downstairs master bedroom includes a luxury bath and a walk-in closet. The dining room and kitchen are situated between a laundry room/pantry and a second bedroom, which shares a full bath with a third downstairs bedroom. Outdoor living is enhanced by a full-length covered porch with a deck extension on the rear and full wrap-around front and side porches. A large two-car garage with a half bath on the first floor and an efficiency apartment on the second floor is detached. The plan can be constructed of any of Honest Abe’s log styles or as a timber frame home.
See More:
A Perfect Do-Over
A Custom Build
Planning an Affordable Hunting Cabin in Tennessee
Download the Premium Floor Plan











