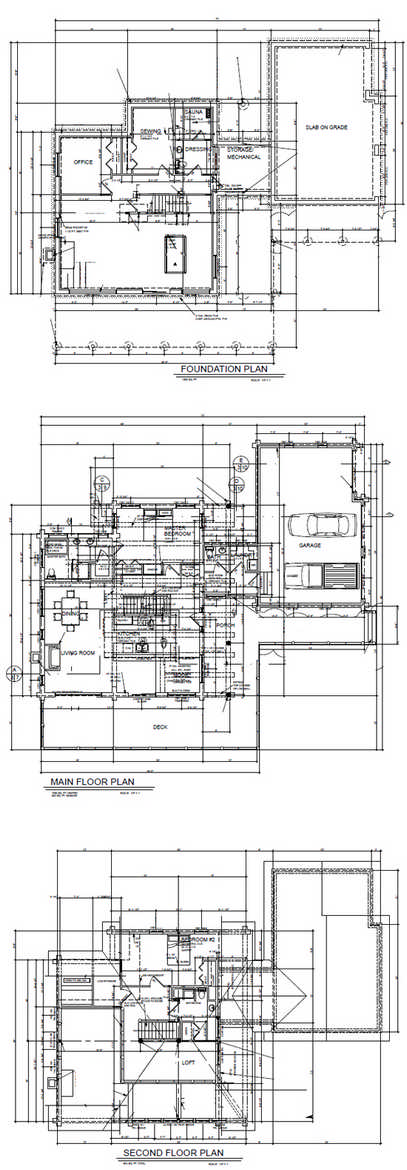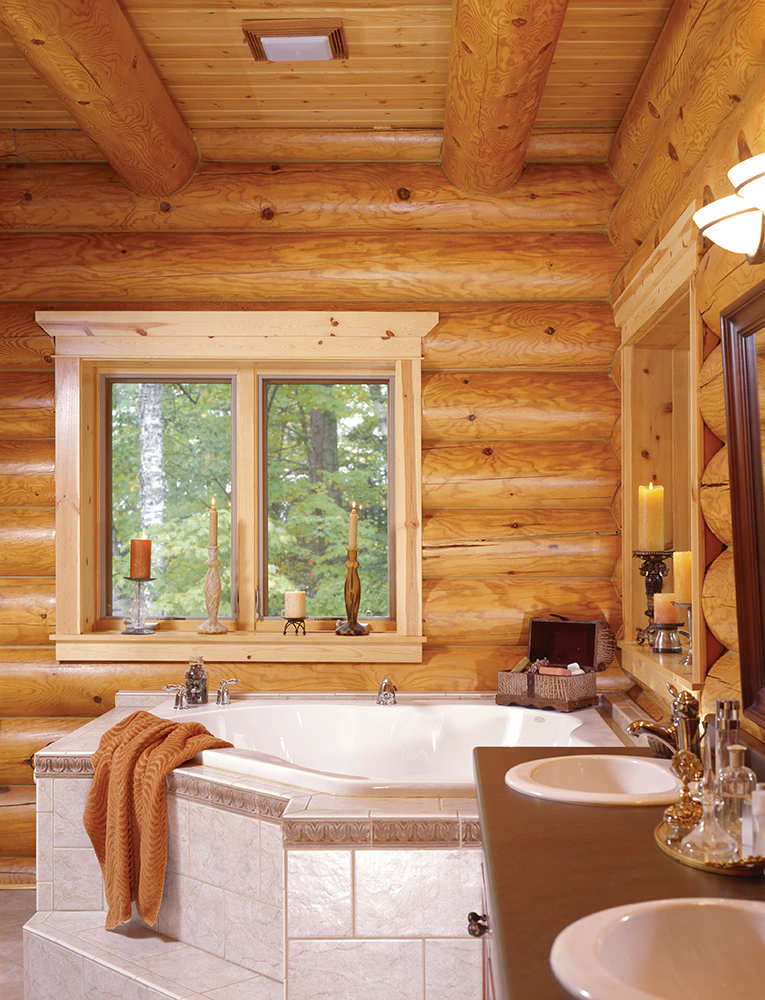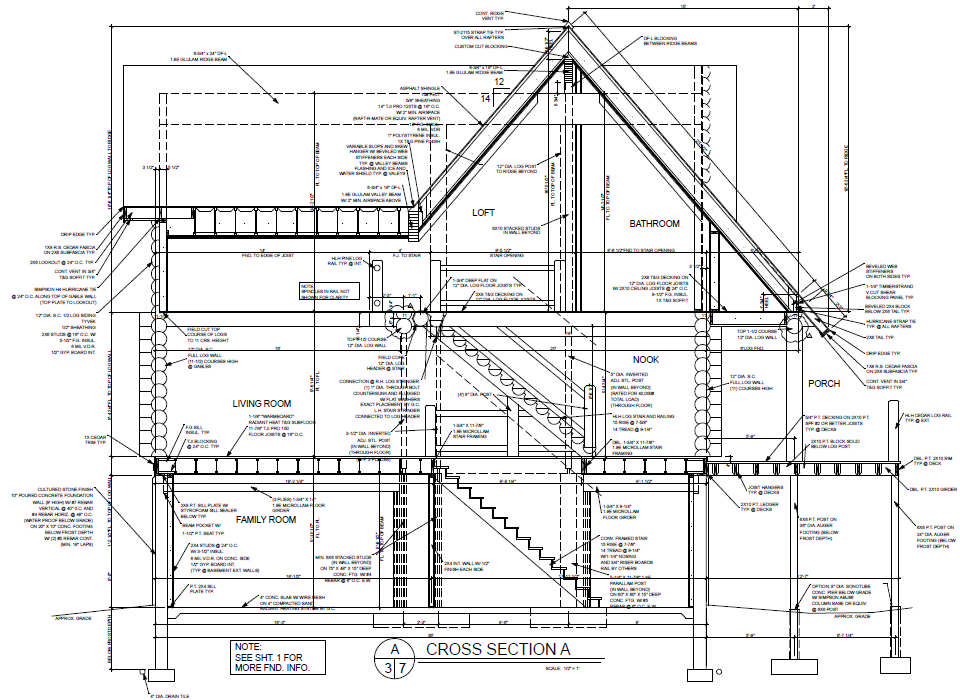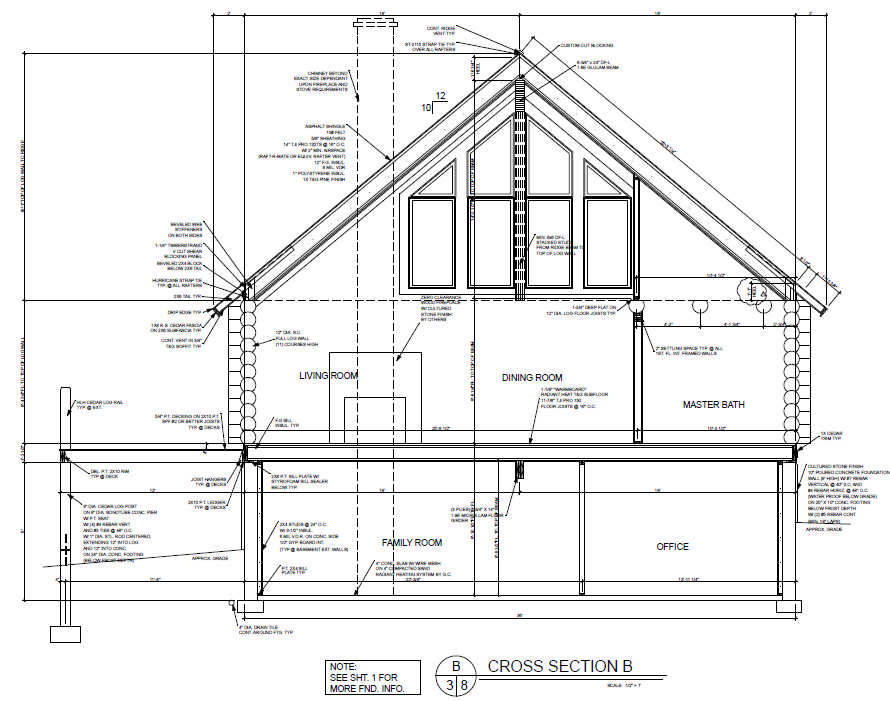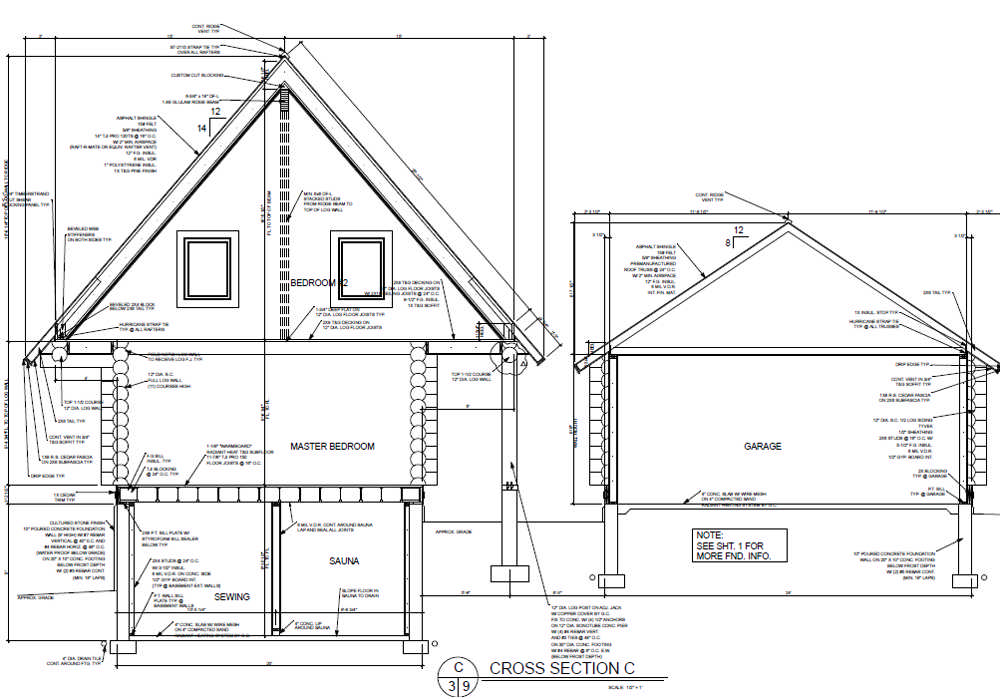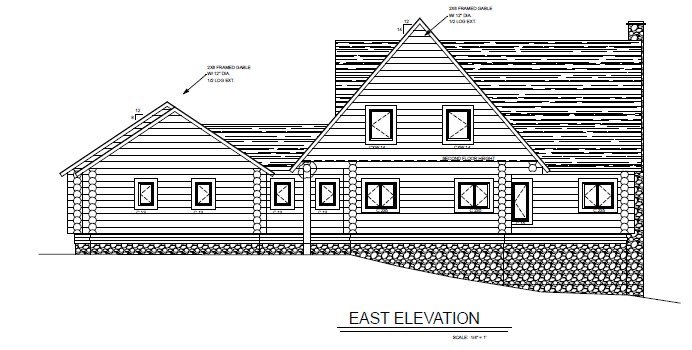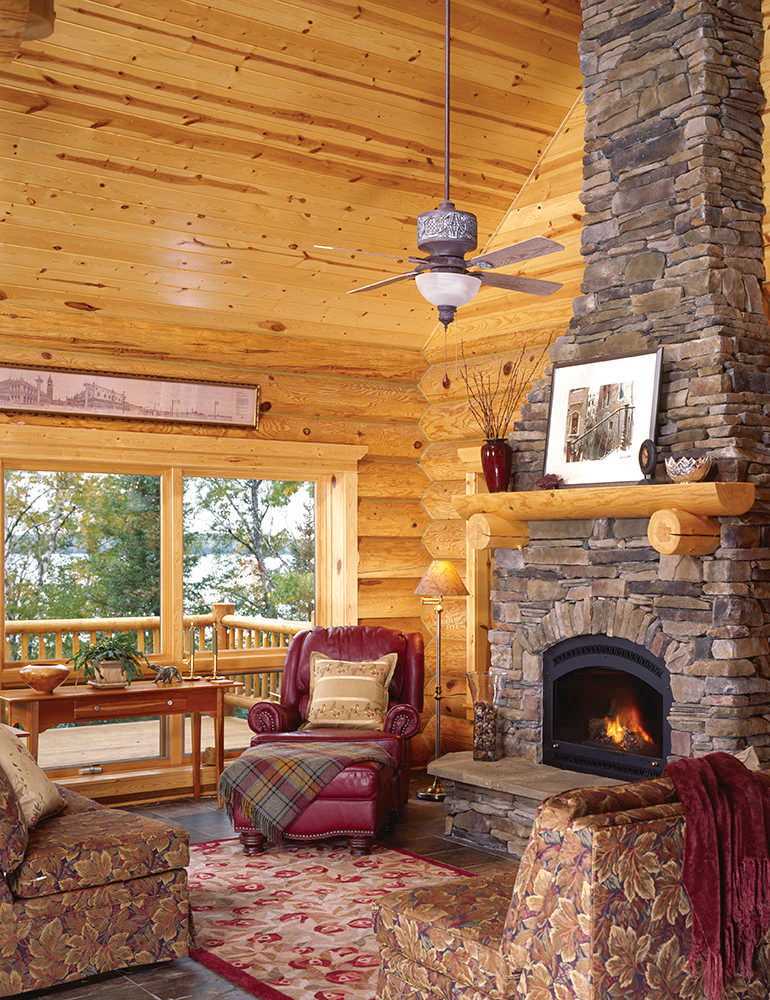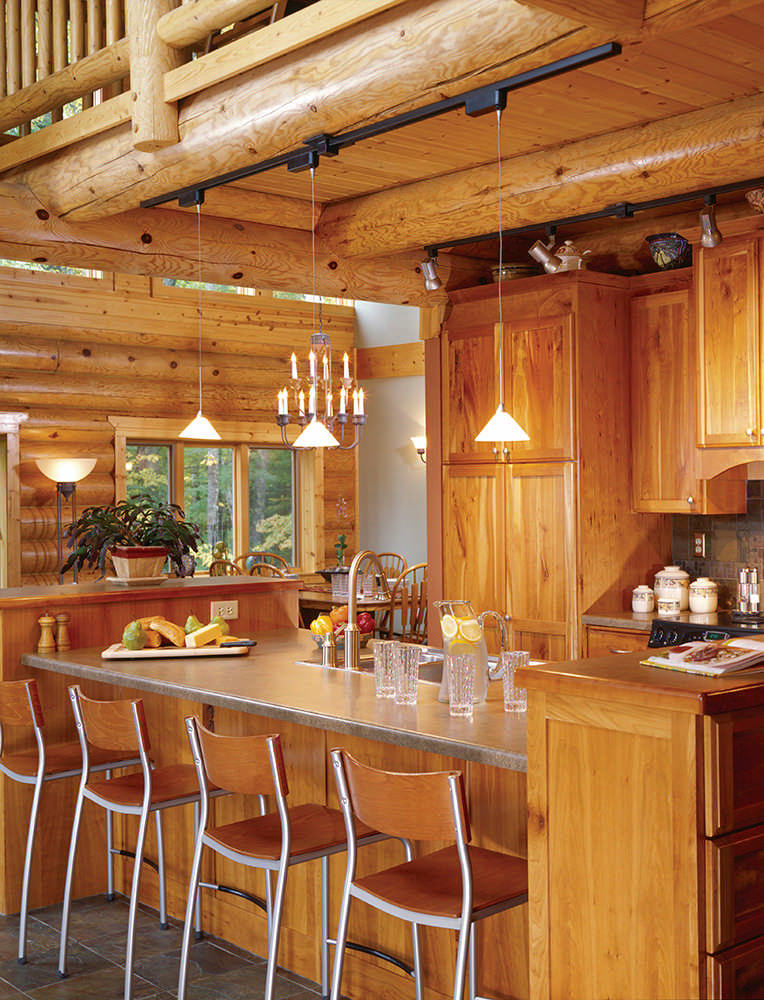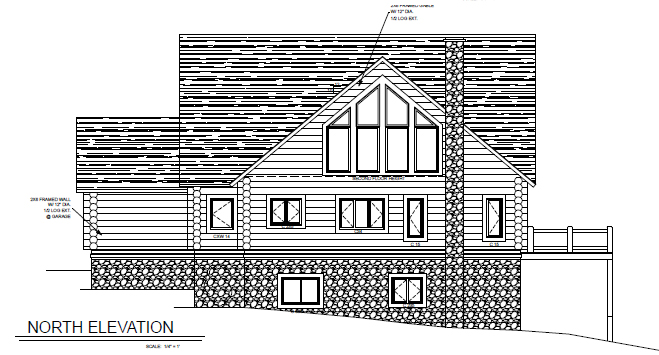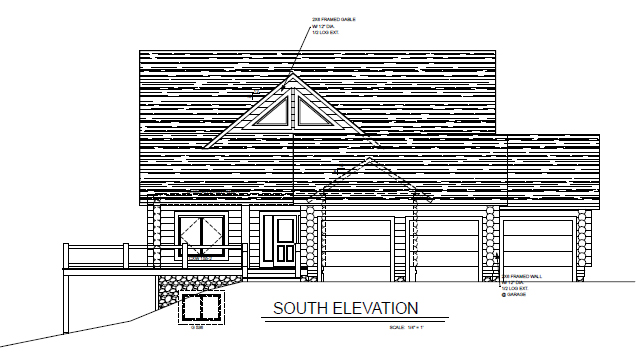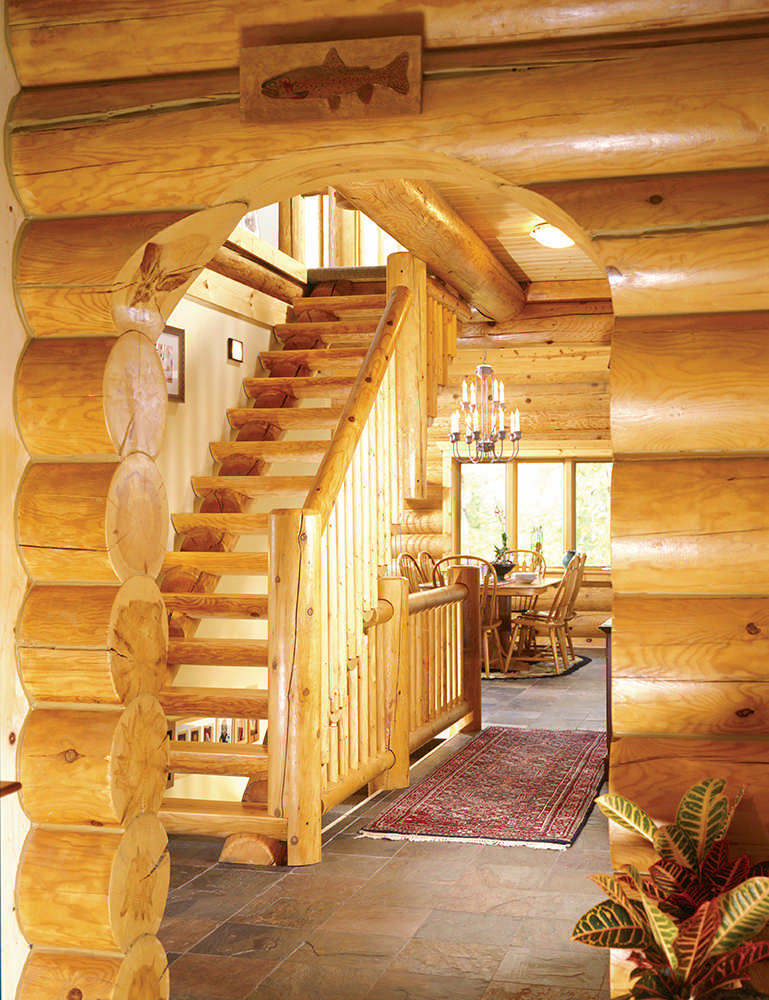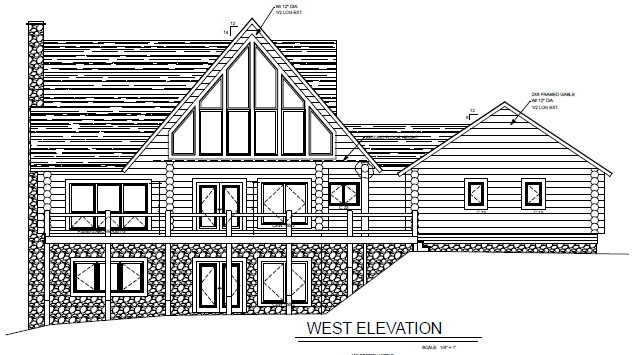Palazzolo Log Home Plan by Hiawatha Log Homes
Square Footage: 1299 Bedrooms: 2 Bathrooms: 2

Plan Details
Bedrooms: 2
Bathrooms: 2.0
Square Footage: 2700
Floors: 2
Contact Information
| Area: 2700 |
Bedrooms: 2 |
Bathrooms: 2.0 |
Hiawatha Log Homes,based on the shores of Lake Superior in Munising, Michigan designed this 2,700 s.f. vacation cabin. Eleven courses of 12-inch-diameter Norway red pine logs are used to form the two-bedroom, two-bathroom home. Both the full-log walls of the home and the half-log walls of the attached garage feature Hiawatha’s signature Swedish cope profile. Download PDF with full specs.

bathroom


Living Room


Kitchen


View Up Stairs


North Elevation


South Elevation


East Elevation


West Elevation


[su_button url="http://www.mywoodhome.com/contact-hiawatha-log-homes" style="soft" wide="no" center="yes" size="7" icon="icon: hand-o-right"]Get a Quote![/su_button]






