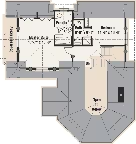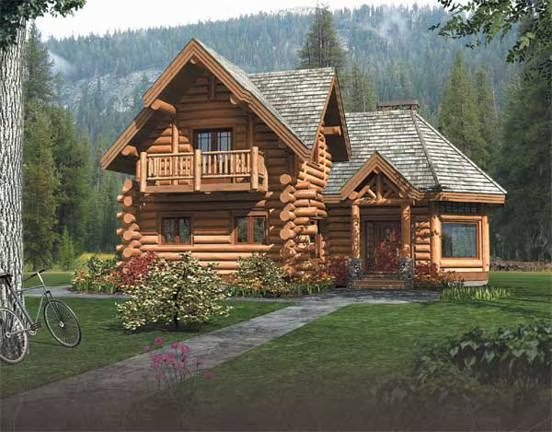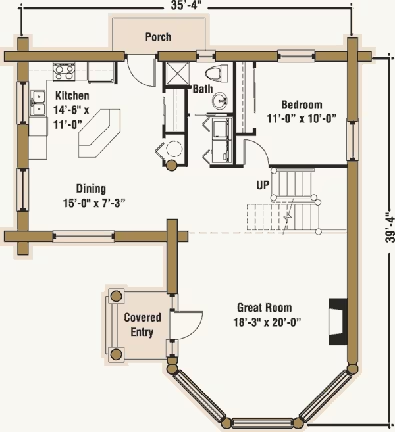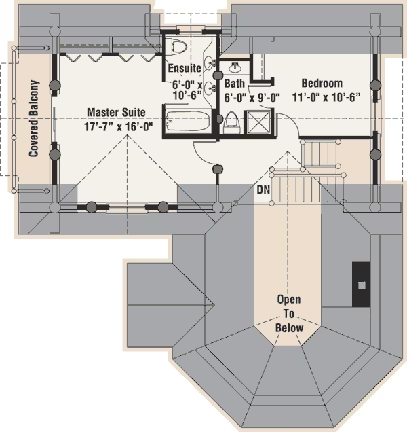Guesthouse Log Cabin Plan by The Log Connection



Plan Details
Bedrooms: 3
Bathrooms: 3.0
Square Footage: 1670
Floors: 2
Contact Information
The great room is a unique octagonal shape with large windows, stone fireplace, and a staircase that leads to the upper gallery and bedrooms. The master suite features a 4-piece ensuite bathroom, private covered balcony, and a beautiful vaulted log ceiling.












