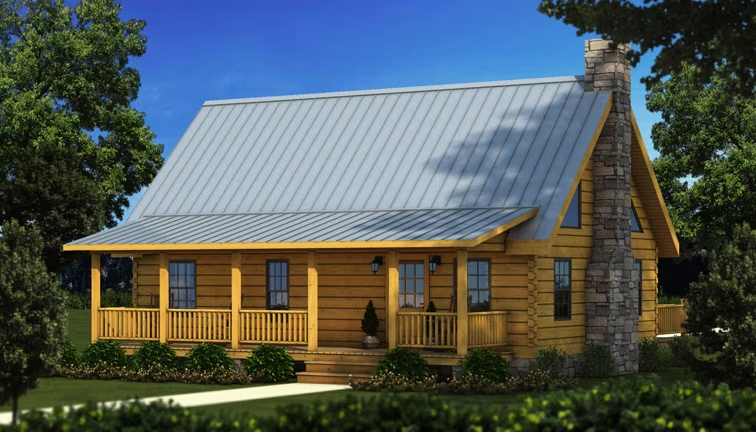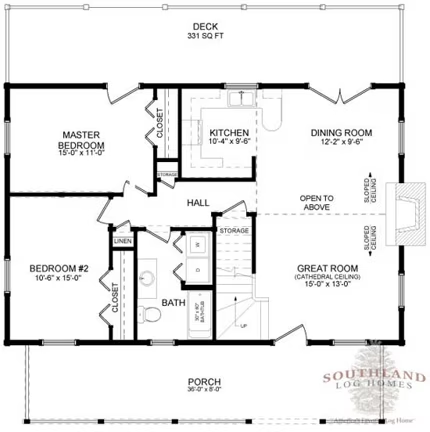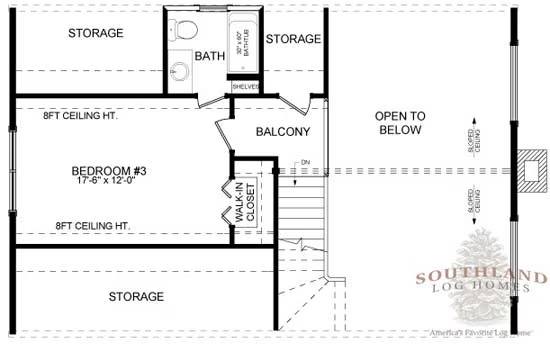Greenwood I Log Home Plan by Southland Log Homes
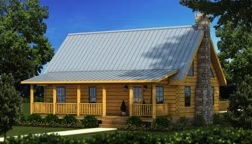
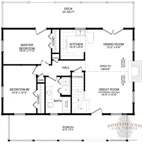
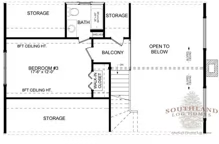
Plan Details
Contact Information
Log homes don't get more traditional than this log home floor plan. This log cabin home model looks at home on any lot. The log home floor plan is simple and clean with no wasted space. The living area for this log cabin home is wide open to allow for almost any furniture configuration. Both bedrooms on the bottom floor are large and have lots of wall space. The second floor holds a large bedroom with full bath and some storage. This log cabin home's exterior is clean and simple. With a large front porch and spacious deck in the rear, this home would fit on almost any piece of land. The true beauty lies in the flexible exterior visage, which can be rotated to catch wind or take advantage of the views. The rendering above shows the optional 24' X 24' dovetail garage.




