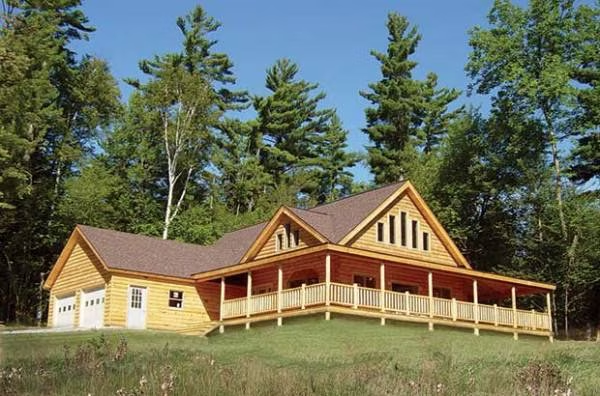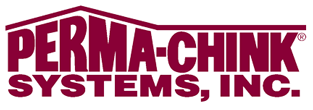Grand View Log Home Plan by Coventry Log Homes, Inc.
This spectacular design features a garage and a three-sided covered wrap porch with step windows adorning two of the gabled sides above thus allowing the cathedral ceiling rooms to be filled with light and views if you have them.

Plan Details
Bedrooms: 3
Bathrooms: 2.5
Square Footage: 2704
Floors: 2
Contact Information
Website: http://www.coventryloghomes.com
Phone: 8003087505
Email: info@coventryloghomes.com
Contact: Get a Quote
The Grand View has a large open-concept design with the master bedroom on the first floor. It features two-and-a-half baths, three bedrooms, and an open kitchen, dining and living rooms. On the exterior this home has a majestic 10-foot-wide wraparound porch and two-car log-sided garage.
This exclusive floor plan with home tour is brought to you by:










