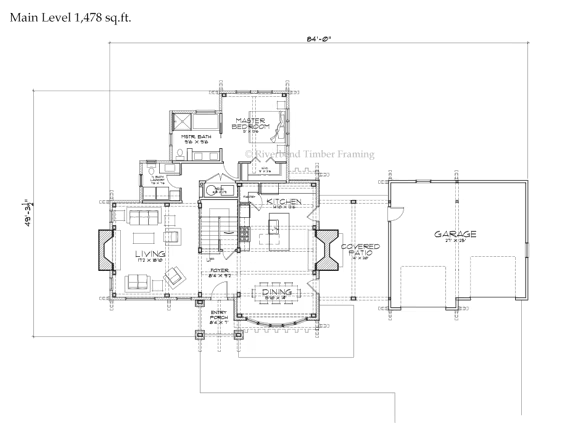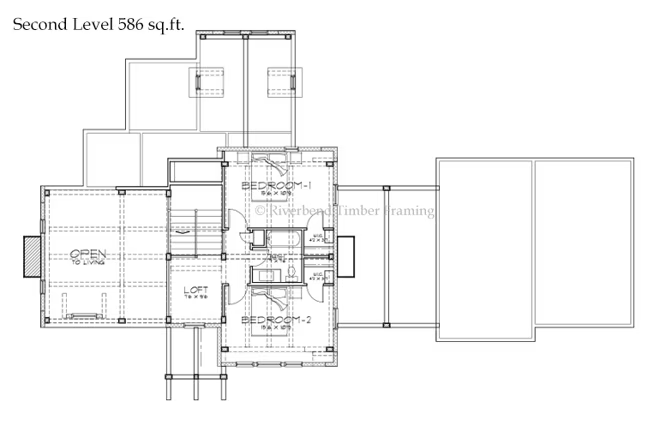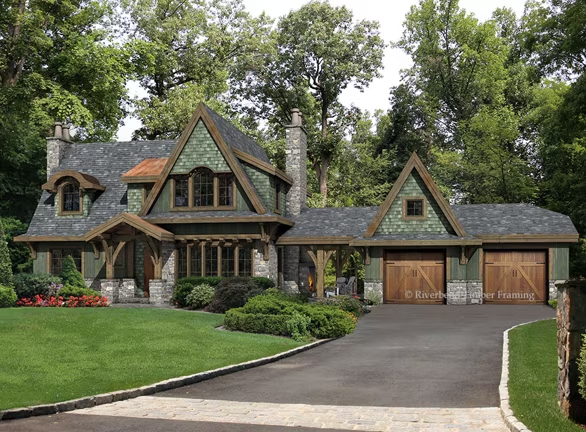Foxwood Timber Home by Riverbend Timber Framing
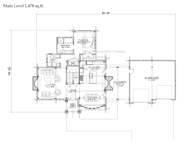
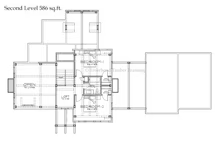
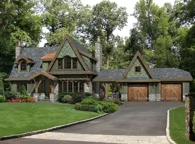
Plan Details
Bathrooms: 2.0
Floors: 2

Tudor influences add interest to this timber frame cottage plan. A dual fireplace acts as a hearth for the kitchen and dining room while it provides warmth to the outdoor space found in the breezeway. Riverbend has over 30 years of experience crafting beautiful timber frame homes. Our dedication to quality and service have enabled hundreds of families to build the custom home of their dreams. Please contact us today to learn how we can create a one-of-a-kind timber home for you. 






