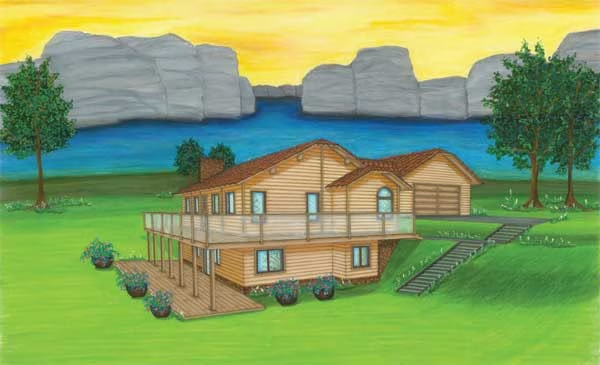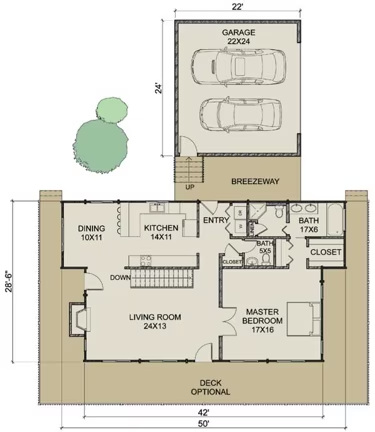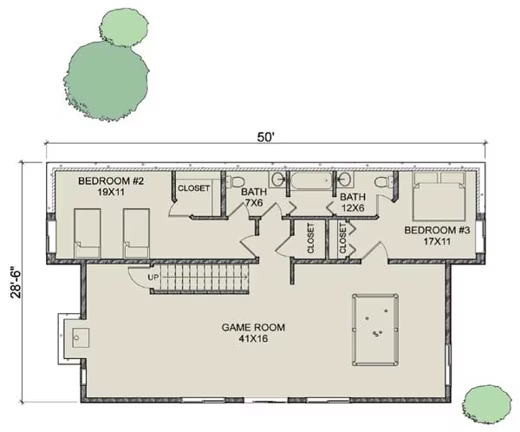Estes Ranch Log Home Plan by International Homes of Cedar
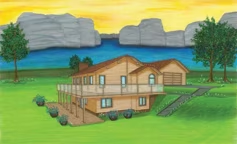
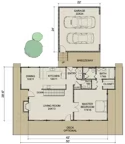
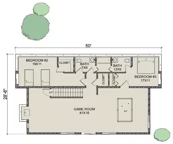
Plan Details
Bedrooms: 3
Bathrooms: 3.5
Square Footage: 2586
Floors: 2
Contact Information
Website: http://www.cedarleader.com
Phone: 8007677674
Phone: 3606688511
Email: ihc@ihoc.com
Contact: Get a Quote
Open and spacious rooms with a lot of natural light. The Estes Ranch design provides comfortable "great room" living, with an orientation towards that special view. 






