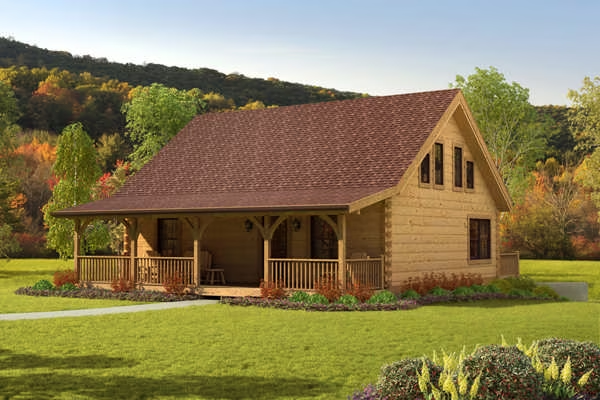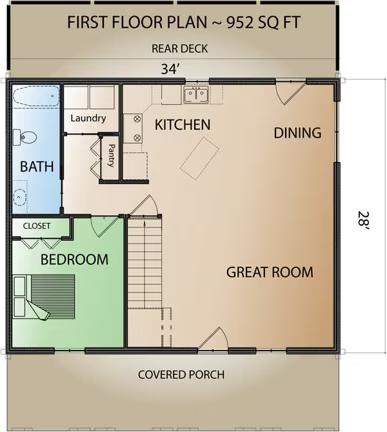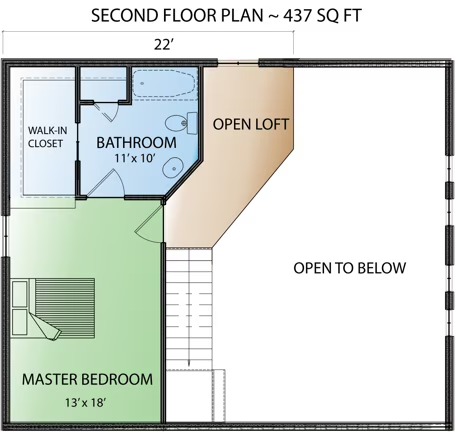Creekside Home Plan by Countrymark Log Homes
Creekside Home Plan by Countrymark Log Homes
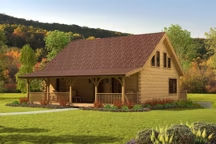
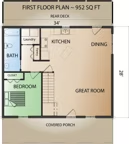
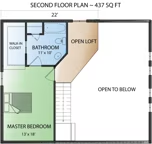
Plan Details
Bedrooms: 2
Bathrooms: 2.0
Square Footage: 1389
Floors: 2
Contact Information
Website: http://www.countrymarkloghomes.com/
Phone: 8664683301
Email: info@countrymarkloghomes.com
Contact: Get a Quote
Enjoy entertaining in the open great room and kitchen area. This home plan features a master bedroom and the first floor with laundry room for convenience. On the second floor is a spacious bedroom with bathroom and walk-in closet. Enjoy the view of the great room from the open loft. The plan also features a front and rear deck for outdoor grilling or simply relaxing.




