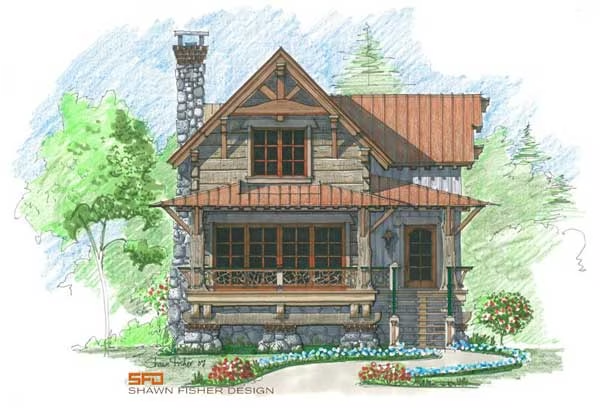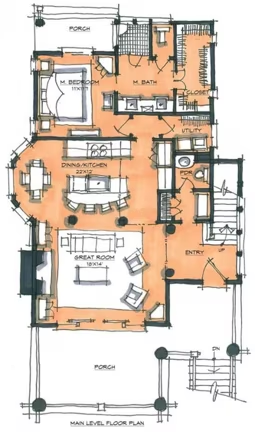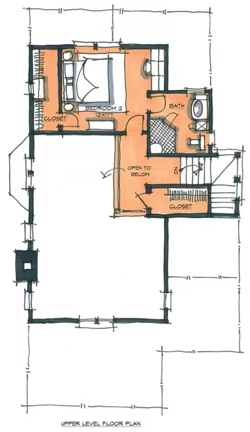Copperhead Camp Home Plan by Natural Element Homes



Plan Details
Bedrooms: 2
Bathrooms: 2.5
Square Footage: 1425
Contact Information
Website: http://www.naturalelementhomes.com
Phone: +1 (800) 970-2224
Email: info@naturalelementhomes.com
Contact: Get a Quote
The Copperhead camp is one of the coziest cabins Shawn Fisher has designed in the Jewel Box collection. The front of the cabin has a stairway up to the front door and a nice sized private porch to the left. When entering you find a guest restroom. To the left you are welcomed by the large great room with a fireplace. Snuggled up to the great room you will find the dining area and kitchen with a breakfast bar. To the rear of the kitchen you will find the Master bedroom with entry to the back porch. You will also find the master bath and spacious walk in closet. The second floor of the Copperhead Camp is home to an additional bedroom, full bath, and large closet. 











