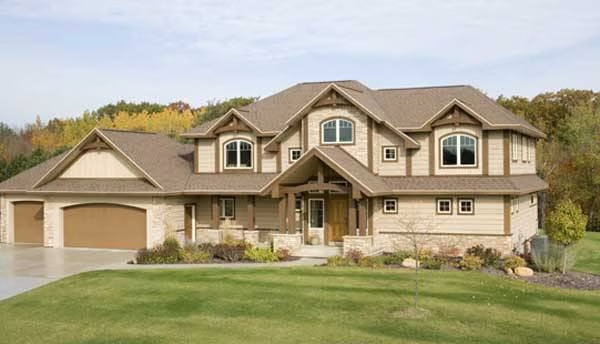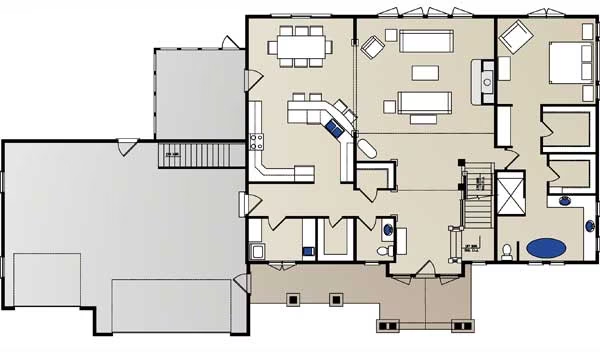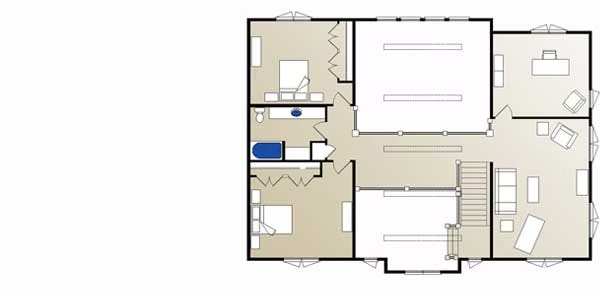Charlevoix Log Home Floor Plan by Wisconsin Log Homes
Natural materials and complementary colors unite to create this hybrid log home.
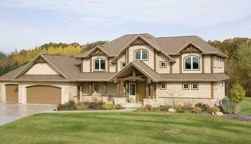
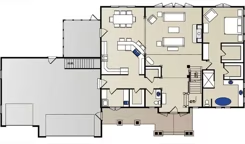
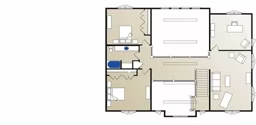
Plan Details
Contact Information
Natural materials and complementary colors unite to create this hybrid log home. The Charlevoix floor plan features a 21-foot window wall in the great room, accented with hand-crafted timbers. Coffered ceiling beams add dimension to the kitchen, dining and master bedroom. Modify this plan to fit your family's needs, style, location and budget.
National Design & Build Services: • Distinctive Hybrid Log & Timber Product Selection • Energy Efficient Thermal-Log™ Building System • On-Site Design Consultations • Custom Architectural Planning & Design • Full Service Interior Design & Decor • Custom Cabinetry Design & Provider • National Turn-Key Construction Services







