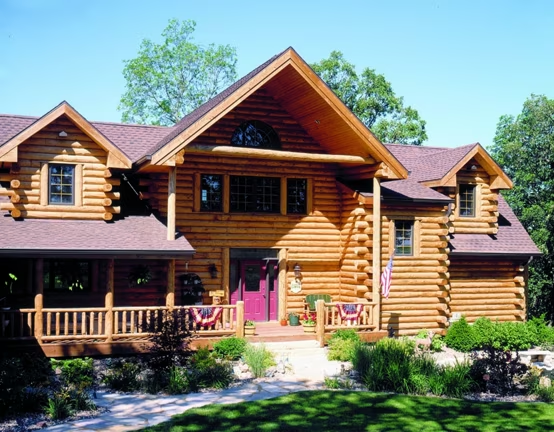Big Sky Log Home Plan by Expedition Log Homes

Plan Details
Bedrooms: 3
Bathrooms: 3.5
Square Footage: 3056
Floors: 2
Contact Information
Website: http://www.expeditionloghomes.com/
Phone: 8772503300
Email: email@expeditionloghomes.com
Contact: Get a Quote
At Expedition Log Homes, our experienced team knows what distinguishes a memorable log home...like hand-picked, kiln-dried pine or cedar, cut only from the heart of the log and skillfully crafted by hand with a drawknife. The Big Sky features open living spaces with a spectacular wall of glass in the great room. The graceful flow of the Big Sky is perfect for entertaining and family gatherings.






