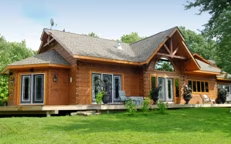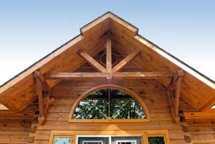12 Mile Lake Log Home Floor Plan by 1867 Confederation
12 Mile Lake is a multi-generational, family-friendly custom floor plan built to accommodate both fun family get-togethers and personal space for peace and quiet.


Plan Details
Contact Information

| Area: 3018 |
Bedrooms: 2 |
Bathrooms: 2.0 |

Home Built for Entertaining
12 Mile Lake is a multi-generational, family-friendly custom floor plan built to accommodate both fun family get-togethers and personal space for peace and quiet.
Perfect for a large family and easily accessible, 12 Mile Lake’s main rooms and master suite are all on one level. The master wing for the owners and a separate wing for family meet in the middle with a generous gathering space in between. Patio doors from most main rooms allow you to enjoy the peace and tranquility of your surroundings in spring, summer, and fall weather, while large windows frame panoramic views of the lake when the weather is less hospitable.
This spacious floor plan has over 3,000 square feet for a family to grow. The plan started with an existing cottage that was picked up, put on a truck, and sold down the road. While working around the existing cottage was a unique challenge, we were able to get together with the family to customize the floor plan to suit the existing circumstances and their needs for expansion.
12 Mile Lake has no basement, since it was built on a slab and the owners didn’t want to deal with stairs – though the kids still can! While the main rooms and master suite is all on one level, a full suite for kids, grand kids, or guests is over the attached garage (which is great for bringing groceries in from the car without battling bad weather). The stairs up to the suite open up into a roomy den with its own private deck, and the suite includes two bedrooms both with ample closet space plus a bathroom. The over-the-garage suite is ideal for late night arrivals from visiting family, with no fears of accidentally disturbing sleeping parents in the opposite wing of the house.
The entryway and center of 12 Mile Lake is wide open leading into the open kitchen and living room, the perfect spot for the whole family to gather for meals, movies, or watching the game, whether you’re entertaining formally or just hanging out together. The separate sunroom off the kitchen gives kids or grandkids space to play while giving the adults some peace.




