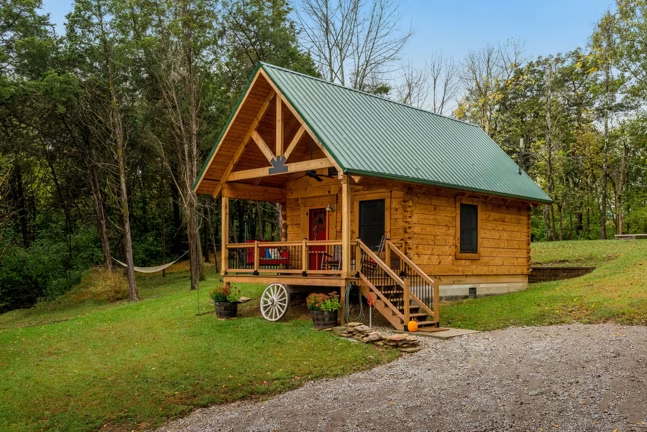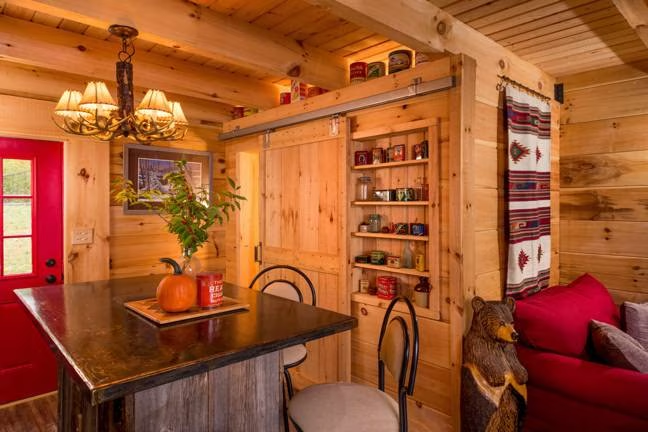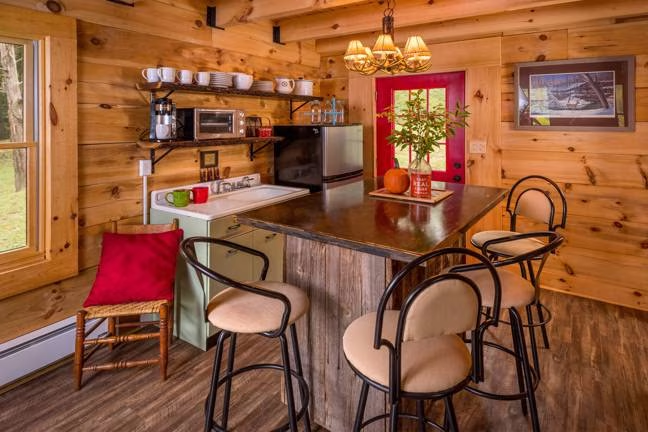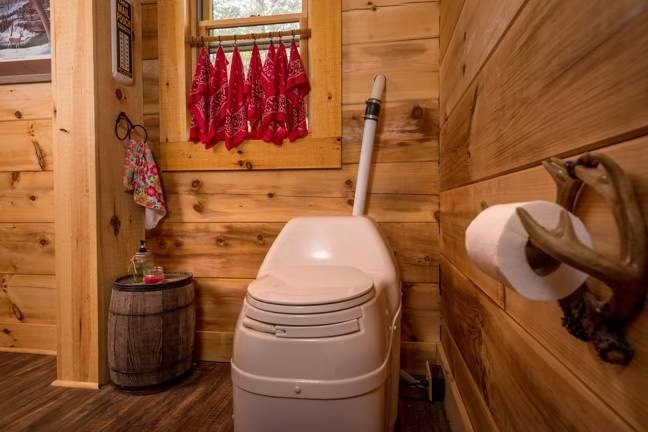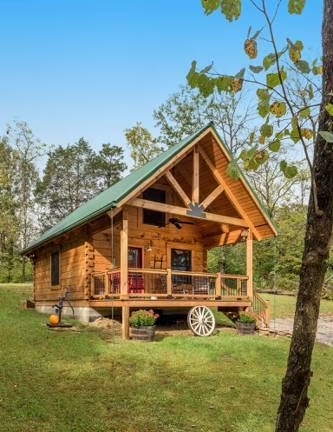Fairlea Log Home Floor Plan From Appalachian Log Structures
This cozy cabin from Appalachian Log Structures proves that tiny homes can be luxurious with a functional kitchen, bath, living area and sleeping loft.
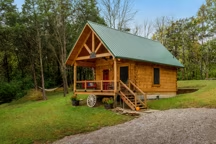
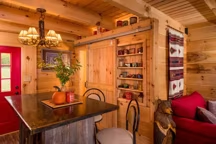
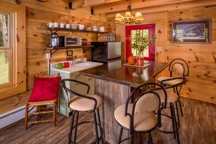
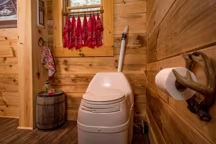
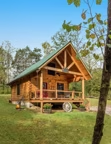
Plan Details
Bathrooms: 1.0
Square Footage: 528
Floors: 2
Contact Information
Website: http://www.applog.com
Phone: +1 (866) LOG-HOME
Email: info@mail.applog.com
Contact: Get a Quote
This cozy cabin, the Fairlea, makes a luxurious tiny home and provides just enough space for eating, sleeping and relaxing on the front porch swing. Featuring a functional kitchen, bath, living area and sleeping loft, as well as unique spaces for storage this little log retreat has it all.

This exclusive floor plan with home tour is brought to you by:




