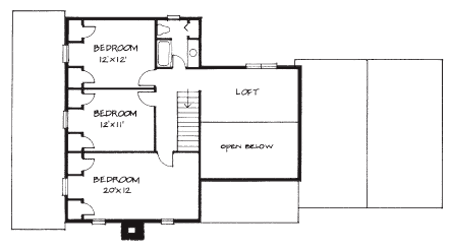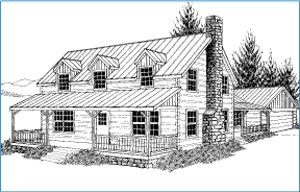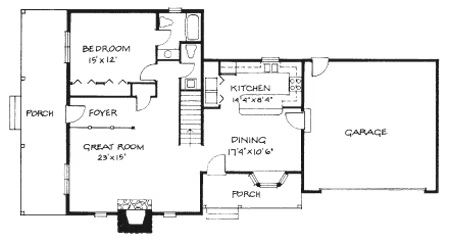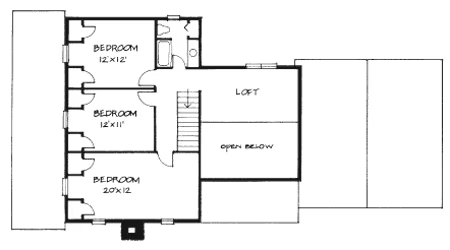Fairfax Log Home Plan by Appalachian Log Homes Inc.
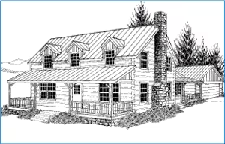
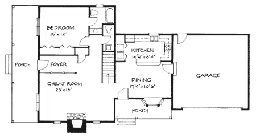
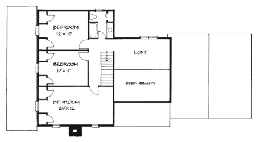
Plan Details
Bedrooms: 4
Bathrooms: 2.5
Square Footage: 2260
Floors: 2
Contact Information
The Fairfax is a very traditional log home with plenty of living space. Three bedrooms upstairs, with charming dormer windows and a loft overlooking downstairs, make this a comfortable living space for a big family. The downstairs master bedroom is secluded from the rest of the house, and the garage is conveniently located next to the kitchen for easy access. 

