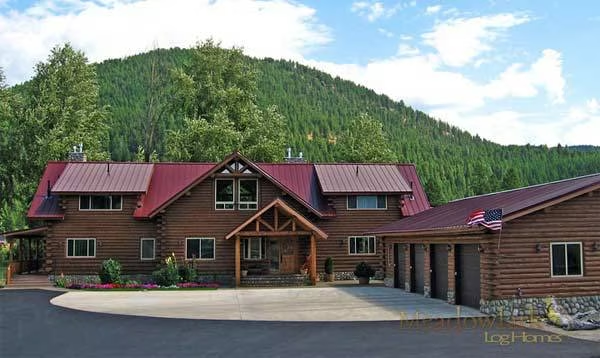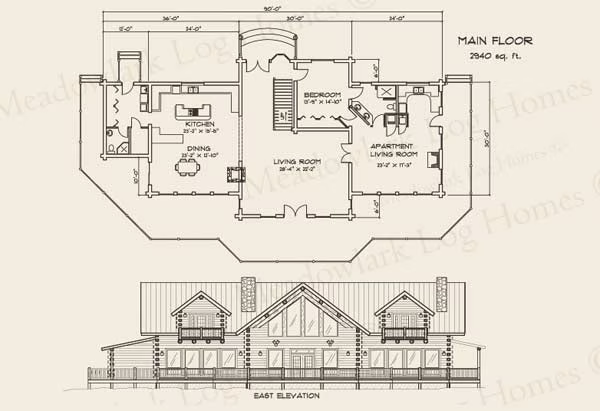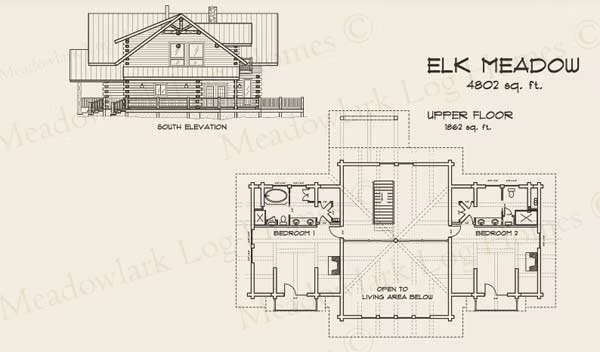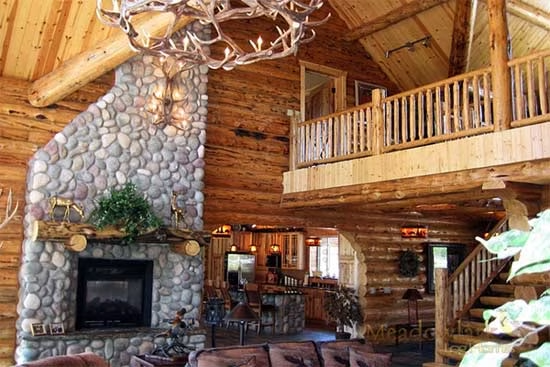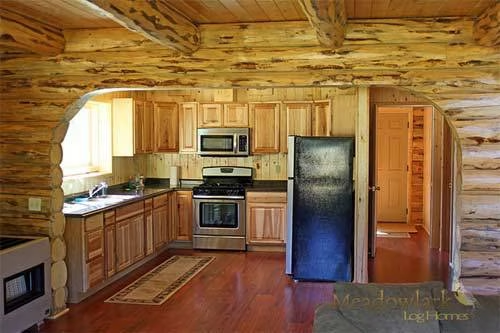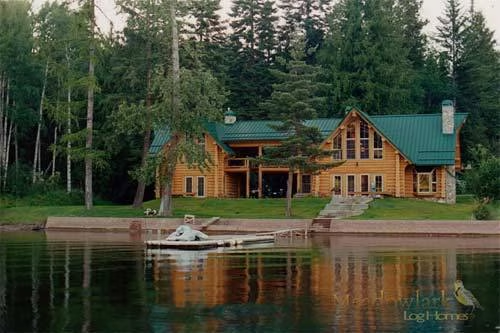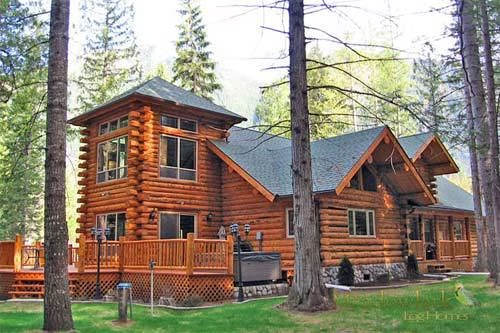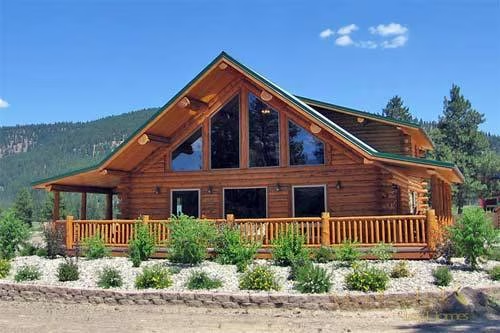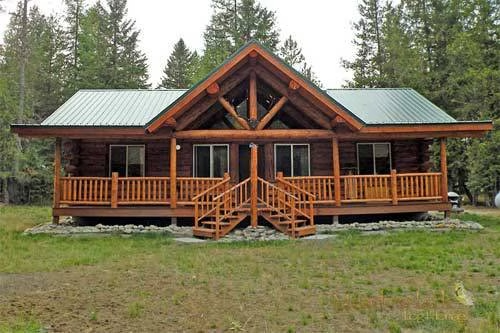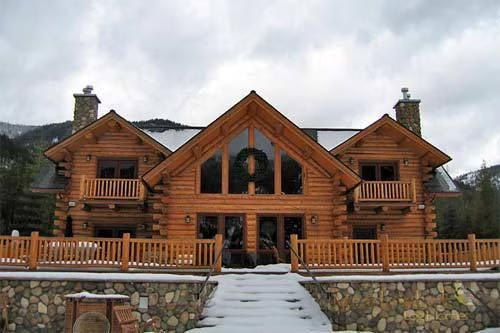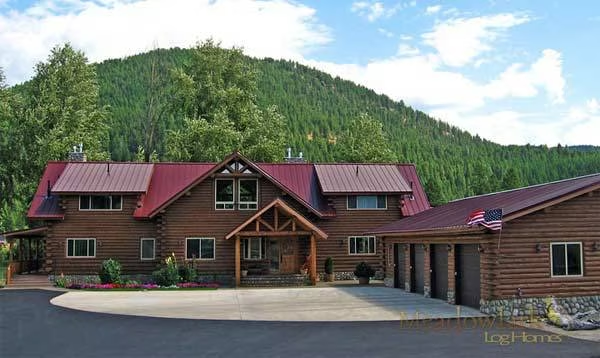Elk Meadow Lodge Floor Plan by Meadowlark Log Homes
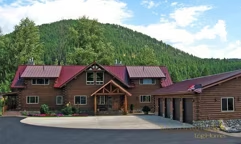
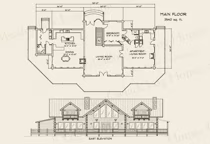
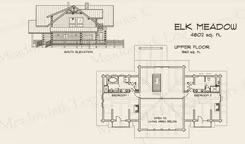
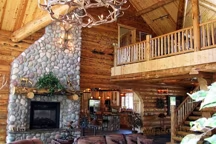
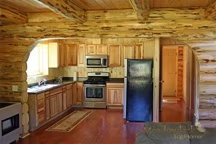
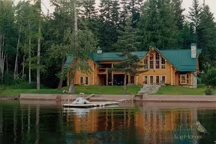
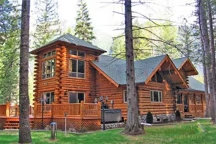
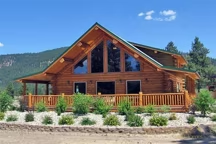
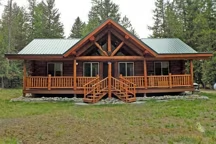
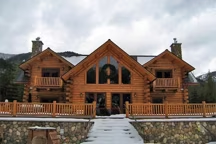
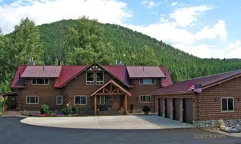
Plan Details
Bedrooms: 3
Bathrooms: 4.0
Square Footage: 4795
Floors: 2
Contact Information
Built on the Kootenai River in Libby, Montana, our highly skilled craftsmen produced a log home that the owners, Richard and Nancy Ernst, are quite proud of. With help from our draftsman, Don Jordan, Richard and Nancy dreamed up this design. With separate living quarters, a large great room, wide open loft, enormous kitchen and dining area, and a deck overlooking the Kootenai River, they feel right at home. When you travel through Libby, Montana to visit us, or just passing through town, be sure to stop at Richard and Nancy 's restaurant, The Antlers, which we helped them finish out on the inside with a log room, log décor, and carvings. After you taste the food, you will be glad you stopped by.




