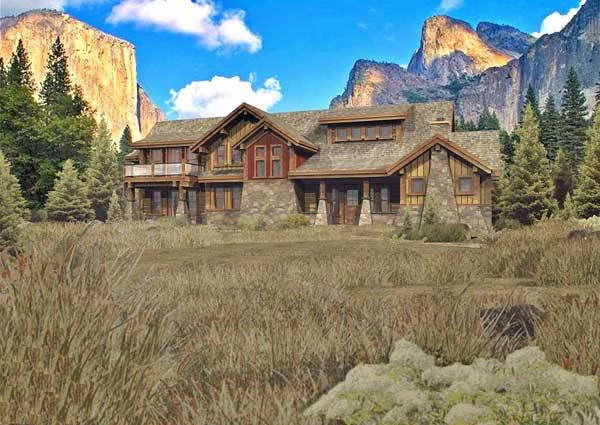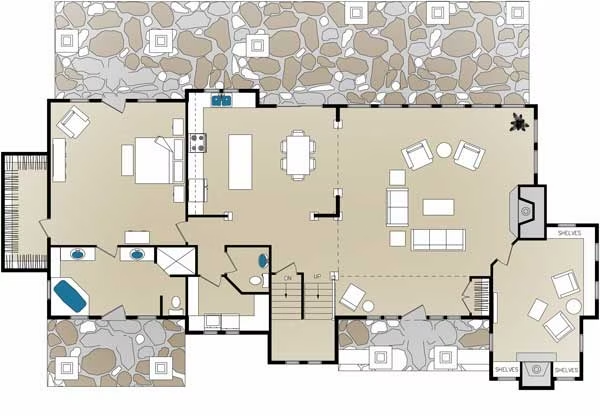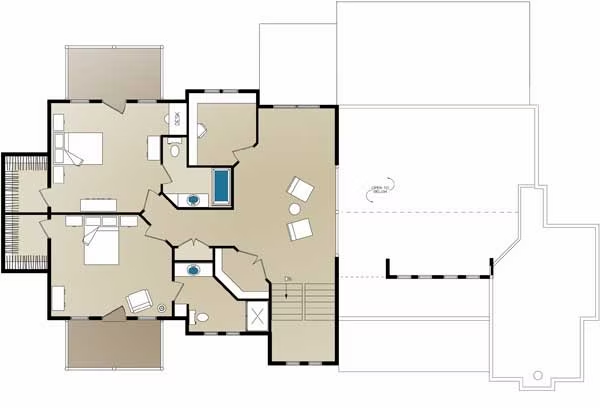Edgewood Log Home Plan by Wisconsin Log Homes
The Edgewood is an exceptional design that features multiple glass prows accentuated by unique, complementary materials such as buffalo-planked siding with chink line.
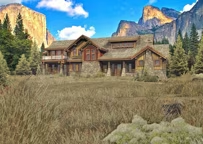
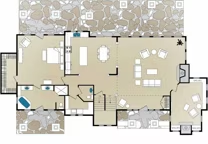
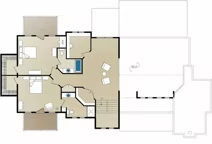
Plan Details
Bedrooms: 3
Bathrooms: 3.5
Square Footage: 3390
Floors: 2
Contact Information
Website: http://www.wisconsinloghomes.com
Phone: +1 (800) 678-9107
Email: info@wisconsinloghomes.com
Contact: Get a Quote
The Edgewood is an exceptional design that features multiple glass prows accentuated by unique, complementary materials such as buffalo-planked siding with chink line. A covered porch supported by angled, log posts further highlights the angled floorplan.







