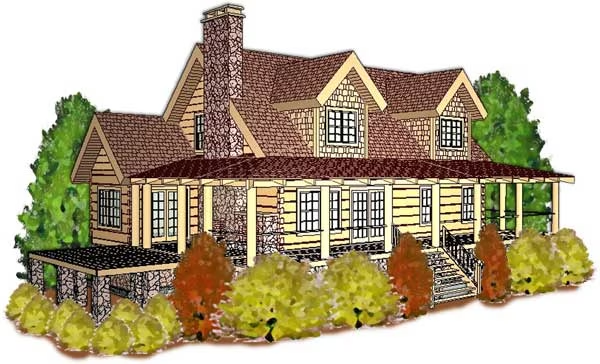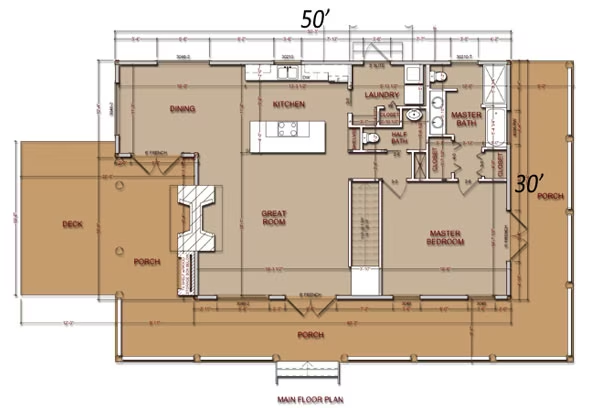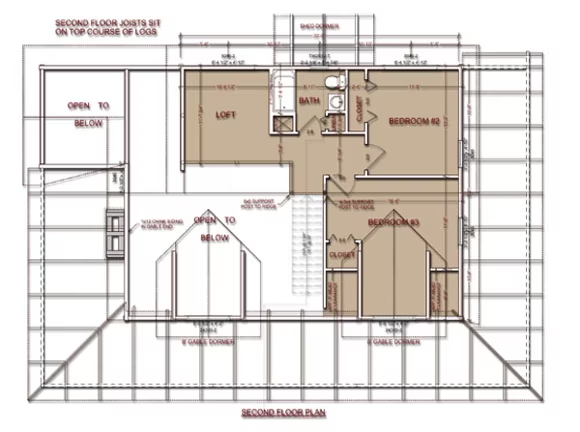Eagle Scout Home Plan by Natural Element Homes



Plan Details
Bedrooms: 3
Bathrooms: 2.5
Square Footage: 1996
Contact Information
Website: http://www.naturalelementhomes.com
Phone: +1 (800) 970-2224
Email: info@naturalelementhomes.com
Contact: Get a Quote
The Eagle Scout is one of our more luxurious cabins in the Comfy Cabin series. It has a porch that goes around three quarters of the cabin as well as a private deck for those summer barbecues, bonfires, or just a nice place to kick back and look at the stars. When you enter the Eagle Scout you will first be welcomed into the large, spacious great room. You will then see the open kitchen and dining area off to your left. To the right of the kitchen is a nice sized laundry room and the guest bath. The Master Bedroom and Master Bath is also located on the first floor. The second floor is home to a nice loft as well as two additional rooms and a bathroom. Perfect for children or overnight guests. 











