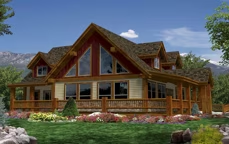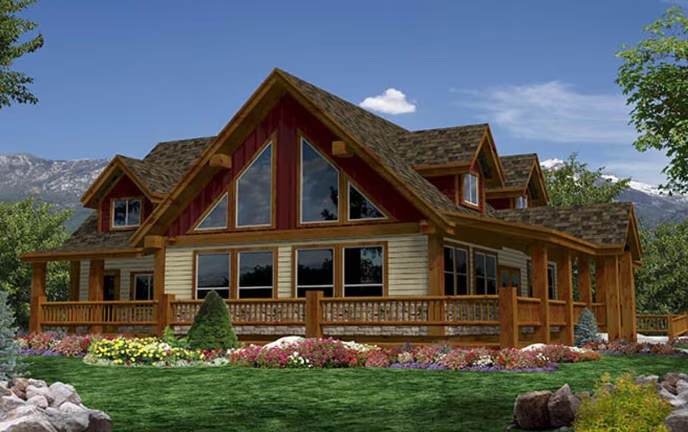Eagle River Log Home Plan by Whisper Creek Log Homes

Plan Details
Contact Information
The Eagle River home takes the Big Horn layout and adds just a little extra for those of you needing that little more space for bedrooms, a master suite or a state of the art dream kitchen. The 16x29 foot wing allows for the space you need to host all the friends and family or that reading room off the master bedroom you've always dreamed of.
The Eagle River includes your choice of a 40 foot covered porch or two 16 foot covered porches all with hand-planned 12 inch posts. An 8 foot peak dormer or a 12, 16, 21 or 40 foot shed dormer can be added to create a custom fit just for you. Additional porch space can be added along with custom hand-planned log siding to create a rustic feature wall in the great room that adds the perfect touch of class to this beautiful log home.







